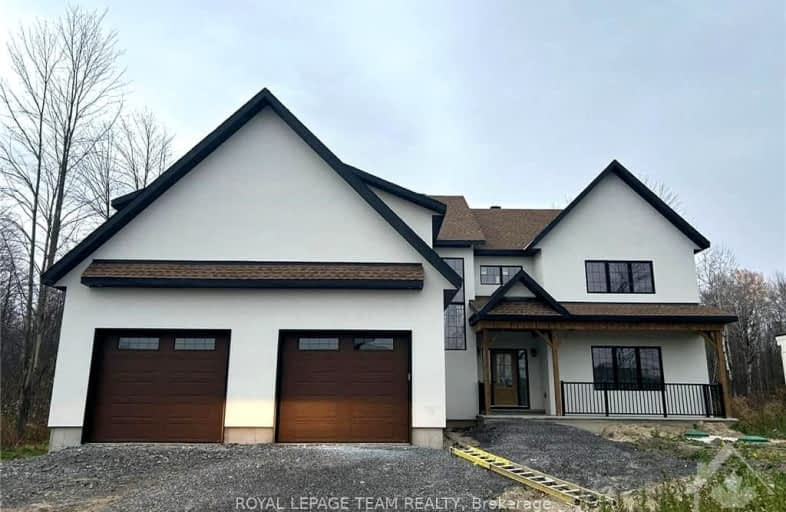Car-Dependent
- Almost all errands require a car.
Minimal Transit
- Almost all errands require a car.
Somewhat Bikeable
- Most errands require a car.

Vimy Ridge Public School
Elementary: PublicSt Catherine Elementary School
Elementary: CatholicGreely Elementary School
Elementary: PublicMetcalfe Public School
Elementary: PublicSt Mary (Gloucester) Elementary School
Elementary: CatholicCastor Valley Elementary School
Elementary: PublicÉcole secondaire publique L'Alternative
Secondary: PublicÉcole secondaire des adultes Le Carrefour
Secondary: PublicOsgoode Township High School
Secondary: PublicSt Mark High School
Secondary: CatholicSt. Francis Xavier (9-12) Catholic School
Secondary: CatholicCanterbury High School
Secondary: Public-
Aladdin Park
3939 Albion Rd (Aladdin Ln.), Ottawa ON 12km -
Vernon Recreation Center
7950 Lawrence St (Alfa Street), Vernon ON 12.33km -
Emerald Grove Park
12.67km
-
President's Choice Financial Pavilion and ATM
685 River Rd, Ottawa ON K1V 2G2 11.25km -
CIBC
2931 Bank St, Gloucester ON K1T 1N7 12.34km -
BMO Bank of Montreal
3201 Strandherd Dr, Nepean ON K2J 5N1 13.13km


