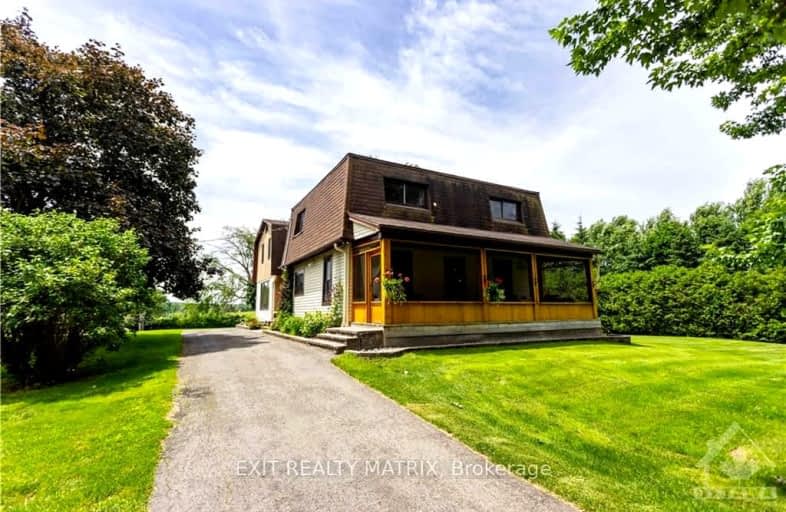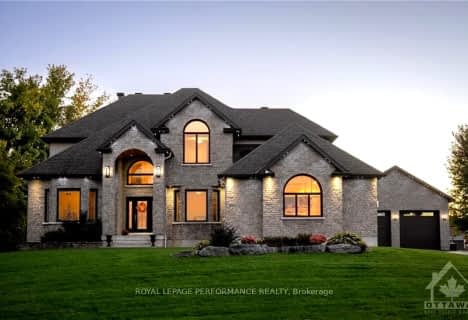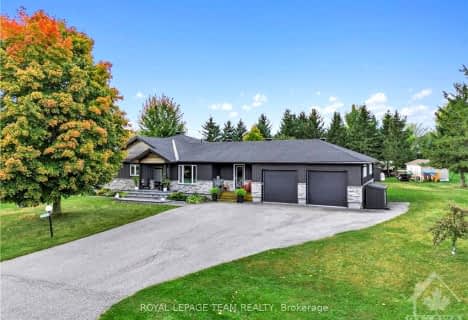
- — bath
- — bed
8312 LOURDES Way, Greely - Metcalfe - Osgoode - Vernon and, Ontario • K0A 2P0
- — bath
- — bed
8316 CORLYON Street, Greely - Metcalfe - Osgoode - Vernon and, Ontario • K0A 2P0
- — bath
- — bed
2854 KELSEY Street, Greely - Metcalfe - Osgoode - Vernon and, Ontario • K0A 2P0
- — bath
- — bed
2696 JOHANNES Street, Greely - Metcalfe - Osgoode - Vernon and, Ontario • K0A 2P0
- — bath
- — bed
8285 Corlyon Street, Greely - Metcalfe - Osgoode - Vernon and, Ontario • K2A 2P0

Russell Intermediate School
Elementary: PublicSt Catherine Elementary School
Elementary: CatholicGreely Elementary School
Elementary: PublicRussell Public Public School
Elementary: PublicMetcalfe Public School
Elementary: PublicCastor Valley Elementary School
Elementary: PublicRussell High School
Secondary: PublicNorth Dundas District High School
Secondary: PublicSt. Thomas Aquinas Catholic High School
Secondary: CatholicÉcole secondaire catholique Embrun
Secondary: CatholicOsgoode Township High School
Secondary: PublicSt Mark High School
Secondary: Catholic-
Summit Centre for Dog Training
6939 Mckeown 10.07km -
Tiger Lilly Park
211 HILLMAN MARSH Way 15.78km -
Serenade Park
395 Serenade Cres, Gloucester ON K1X 0C2 18.14km
-
Centre de service Desjardins - Caisse populaire Nouvel-Horizon Inc
859 Notre-Dame Rue (St.Pierre), Embrun ON K0A 1W1 15.18km -
TD Canada Trust ATM
5219 Mitch Owens Rd (River Rd.), Manotick ON K4M 0W1 16.62km -
TD Canada Trust ATM
2940 Bank St, Ottawa ON K1T 1N8 19.64km
- — bath
- — bed
3159 8TH LINE Road, Greely - Metcalfe - Osgoode - Vernon and, Ontario • K0A 2P0 • 1602 - Metcalfe




