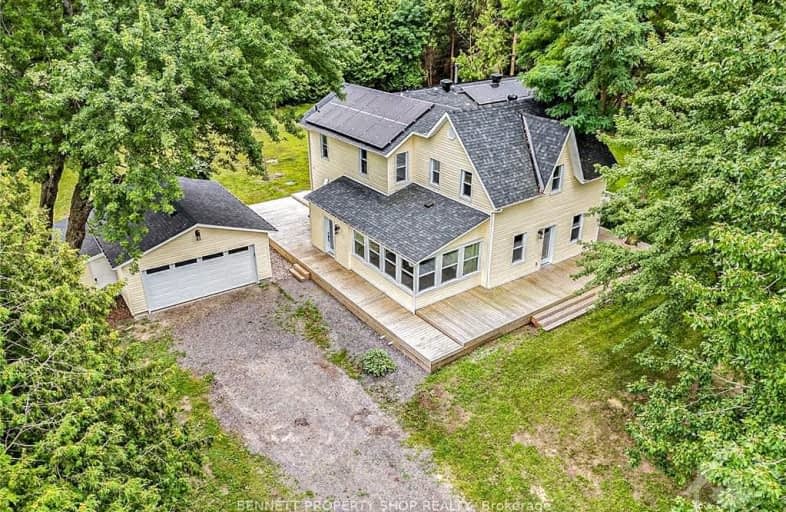
Car-Dependent
- Almost all errands require a car.
No Nearby Transit
- Almost all errands require a car.
Somewhat Bikeable
- Most errands require a car.

École élémentaire publique Rivière-Rideau
Elementary: PublicSt Michael Elementary School
Elementary: CatholicOsgoode Public School
Elementary: PublicKemptville Public School
Elementary: PublicCastor Valley Elementary School
Elementary: PublicKars on the Rideau Public School
Elementary: PublicÉcole secondaire catholique Sainte-Marguerite-Bourgeoys, Kemptville
Secondary: CatholicSt Michael High School
Secondary: CatholicNorth Grenville District High School
Secondary: PublicOsgoode Township High School
Secondary: PublicSt Mark High School
Secondary: CatholicSt. Francis Xavier (9-12) Catholic School
Secondary: Catholic-
Rideau River Provincial Park
2680 Donnelly Dr, Kemptville ON K0G 1J0 11.64km -
Rotary Park
Kemptville ON K0G 1J0 12.09km -
A.Y. Jackson Park
15.7km
-
Scotiabank
5677 Main St, Osgoode ON K0A 2W0 4.82km -
Scotiabank
5677 Osgoode Main St, Osgoode ON K0A 2W0 4.93km -
Metcalfe Br
8220 Victoria St, Kemptville ON 15.78km

