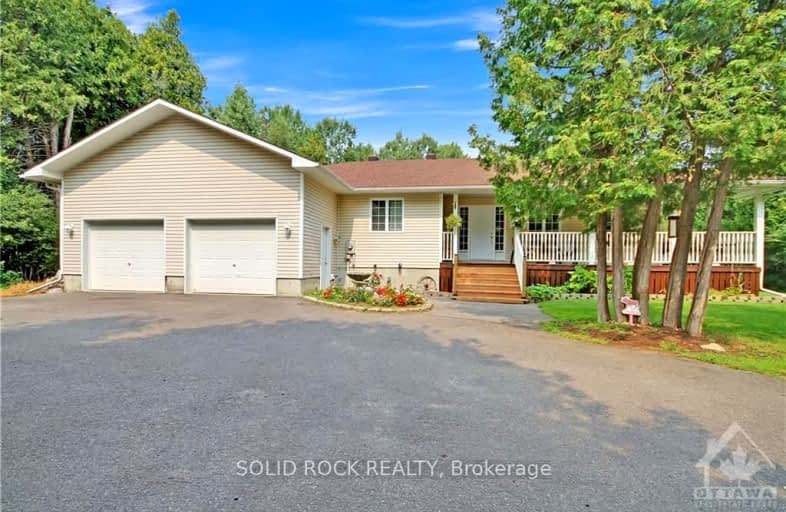
École élémentaire publique Rivière-Rideau
Elementary: PublicSt Michael Elementary School
Elementary: CatholicOsgoode Public School
Elementary: PublicKemptville Public School
Elementary: PublicCastor Valley Elementary School
Elementary: PublicKars on the Rideau Public School
Elementary: PublicÉcole secondaire catholique Sainte-Marguerite-Bourgeoys, Kemptville
Secondary: CatholicSt Michael High School
Secondary: CatholicNorth Grenville District High School
Secondary: PublicOsgoode Township High School
Secondary: PublicSt Mark High School
Secondary: CatholicSt. Francis Xavier (9-12) Catholic School
Secondary: Catholic- — bath
- — bed
- — sqft
4297 Fawn Lane, Greely - Metcalfe - Osgoode - Vernon and, Ontario • K0A 2W0 • 1606 - Osgoode Twp South of Reg Rd 6
- 4 bath
- 6 bed
4441 Stagecoach Road, Greely - Metcalfe - Osgoode - Vernon and, Ontario • K0A 2W0 • 1606 - Osgoode Twp South of Reg Rd 6




