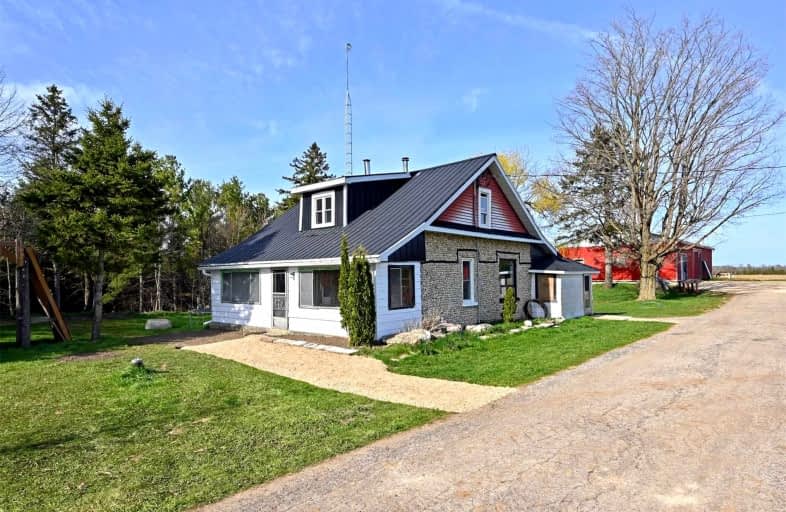Sold on May 17, 2022
Note: Property is not currently for sale or for rent.

-
Type: Detached
-
Style: 1 1/2 Storey
-
Size: 1500 sqft
-
Lot Size: 334.64 x 344.48 Feet
-
Age: 100+ years
-
Taxes: $1,962 per year
-
Days on Site: 5 Days
-
Added: May 12, 2022 (5 days on market)
-
Updated:
-
Last Checked: 2 months ago
-
MLS®#: X5615658
-
Listed By: Marg mccarthy professional real estate services inc, brokerage
2.81 Acre Private Country Property With 1.5 Storey 3 Bed, 1 Bath Cozy Home Just 4 Minutes Drive To Markdale. Large 32' X 64' Workshop/Garage With 1 Overhead Door & 1 Dbl Sliding Door. Large Side Mud Room Entry W/ 2 Windows. Dining Rm With Wood Stove & Lg Picture Window. U Shaped Kitchen With Oak Cabinets & Window. 1 Main Floor Bedroom With Dbl Closet & Sliding Doors To Side Yard. Living Room With 2 Windows & Walk Out To Full Width Enclosed Front Porch. Large Main 4Pc Bath Combined W/ Laundry With 2 Windows. 2nd Floor Open Hallway W/ Wood Railing & Window. Perfect Reading Nook. 2 Lg Bedrooms Each With Storage Space & Window & Small Hallway Rm W/ Window Perfect For Office / Storage Or Walk In Closet. Nice Front & Side Lawn With Children's Play Set/Climber And Treed Area For Exploring & Wildlife. Perfect Starter Home, Great For Truck Driver/Mechanic/Contractor With Lg Driveway With Plenty Of Parking + Workshop / Garage.
Extras
Beautiful Tranquil Country Views. Close Beaver Valley Ski Club, Lake Eugenia & Many Local Area Parks With Hiking, Biking, Skiing & Fishing. 35 Mins To Owen Sound.
Property Details
Facts for 075251 Grey Road 12, Grey Highlands
Status
Days on Market: 5
Last Status: Sold
Sold Date: May 17, 2022
Closed Date: Jul 06, 2022
Expiry Date: Aug 30, 2022
Sold Price: $627,000
Unavailable Date: May 17, 2022
Input Date: May 12, 2022
Prior LSC: Sold
Property
Status: Sale
Property Type: Detached
Style: 1 1/2 Storey
Size (sq ft): 1500
Age: 100+
Area: Grey Highlands
Community: Rural Grey Highlands
Availability Date: Tbd
Assessment Amount: $175,000
Assessment Year: 2022
Inside
Bedrooms: 3
Bathrooms: 1
Kitchens: 1
Rooms: 8
Den/Family Room: No
Air Conditioning: None
Fireplace: Yes
Laundry Level: Main
Central Vacuum: N
Washrooms: 1
Utilities
Electricity: Yes
Telephone: Yes
Building
Basement: Unfinished
Heat Type: Forced Air
Heat Source: Oil
Exterior: Stone
Elevator: N
Energy Certificate: N
Green Verification Status: N
Water Supply: Well
Physically Handicapped-Equipped: N
Special Designation: Unknown
Other Structures: Workshop
Retirement: N
Parking
Driveway: Private
Garage Type: None
Covered Parking Spaces: 20
Total Parking Spaces: 20
Fees
Tax Year: 2021
Tax Legal Description: Part Of Part Lot 4-5 Con 10 (Euphrasia)
Taxes: $1,962
Highlights
Feature: Campground
Feature: Clear View
Feature: School Bus Route
Feature: Skiing
Feature: Wooded/Treed
Land
Cross Street: Grey Rd 12 North Of
Municipality District: Grey Highlands
Fronting On: East
Parcel Number: 371300167
Pool: None
Sewer: Septic
Lot Depth: 344.48 Feet
Lot Frontage: 334.64 Feet
Lot Irregularities: Irregular
Acres: 2-4.99
Zoning: A2 H
Waterfront: None
Additional Media
- Virtual Tour: http://tours.viewpointimaging.ca/ub/181218/075251-grey-road-12-markdale-on-n0c-1h0
Rooms
Room details for 075251 Grey Road 12, Grey Highlands
| Type | Dimensions | Description |
|---|---|---|
| Mudroom Main | 4.46 x 3.43 | Wood Floor, Window, W/O To Yard |
| Dining Main | 5.67 x 3.19 | Laminate, Wood Stove, Window |
| Kitchen Main | 3.23 x 3.13 | Vinyl Floor, B/I Appliances, Window |
| Living Main | 4.94 x 3.42 | Laminate, Window, W/O To Porch |
| Bathroom Main | 3.04 x 3.47 | 4 Pc Bath, Combined W/Laundry, Window |
| Prim Bdrm Main | 4.74 x 3.40 | Laminate, Sliding Doors, Double Closet |
| Br 2nd | 2.94 x 4.91 | Laminate, Window, Window |
| Br 2nd | 2.86 x 5.43 | Laminate, Window |
| Other 2nd | 1.99 x 1.83 | Window |
| XXXXXXXX | XXX XX, XXXX |
XXXX XXX XXXX |
$XXX,XXX |
| XXX XX, XXXX |
XXXXXX XXX XXXX |
$XXX,XXX |
| XXXXXXXX XXXX | XXX XX, XXXX | $627,000 XXX XXXX |
| XXXXXXXX XXXXXX | XXX XX, XXXX | $599,000 XXX XXXX |

Georgian Bay Community School
Elementary: PublicSt Peter's & St Paul's Separate School
Elementary: CatholicBeavercrest Community School
Elementary: PublicHolland-Chatsworth Central School
Elementary: PublicSt Vincent-Euphrasia Elementary School
Elementary: PublicMacphail Memorial Elementary School
Elementary: PublicÉcole secondaire catholique École secondaire Saint-Dominique-Savio
Secondary: CatholicGeorgian Bay Community School Secondary School
Secondary: PublicWellington Heights Secondary School
Secondary: PublicGrey Highlands Secondary School
Secondary: PublicSt Mary's High School
Secondary: CatholicOwen Sound District Secondary School
Secondary: Public

