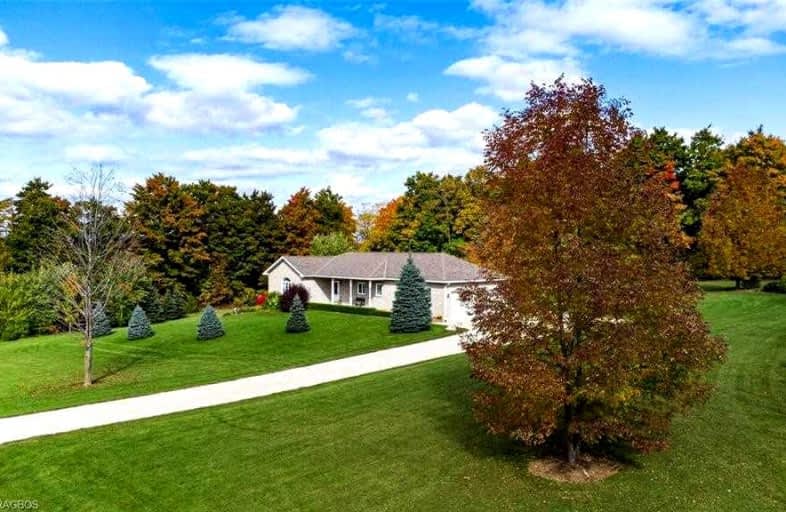
Beavercrest Community School
Elementary: Public
5.30 km
Holland-Chatsworth Central School
Elementary: Public
21.01 km
St Vincent-Euphrasia Elementary School
Elementary: Public
28.24 km
Osprey Central School
Elementary: Public
17.33 km
Beaver Valley Community School
Elementary: Public
25.58 km
Macphail Memorial Elementary School
Elementary: Public
9.59 km
Collingwood Campus
Secondary: Public
34.59 km
Georgian Bay Community School Secondary School
Secondary: Public
28.99 km
Jean Vanier Catholic High School
Secondary: Catholic
34.27 km
Wellington Heights Secondary School
Secondary: Public
40.72 km
Grey Highlands Secondary School
Secondary: Public
9.66 km
Collingwood Collegiate Institute
Secondary: Public
33.60 km


