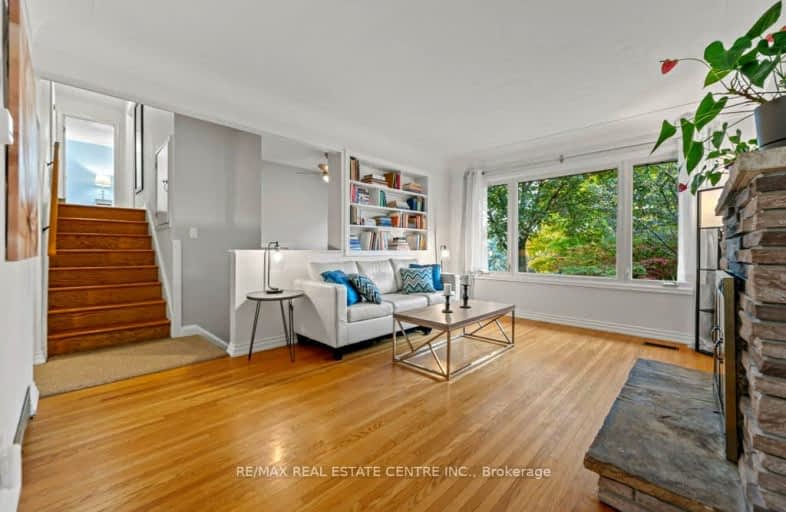Very Walkable
- Most errands can be accomplished on foot.
72
/100
Some Transit
- Most errands require a car.
36
/100
Bikeable
- Some errands can be accomplished on bike.
52
/100

Holy Rosary Catholic School
Elementary: Catholic
0.74 km
Ottawa Crescent Public School
Elementary: Public
0.21 km
John Galt Public School
Elementary: Public
0.91 km
Edward Johnson Public School
Elementary: Public
0.92 km
Ecole King George Public School
Elementary: Public
1.12 km
St John Catholic School
Elementary: Catholic
1.02 km
St John Bosco Catholic School
Secondary: Catholic
2.42 km
Our Lady of Lourdes Catholic School
Secondary: Catholic
2.61 km
St James Catholic School
Secondary: Catholic
1.06 km
Guelph Collegiate and Vocational Institute
Secondary: Public
2.69 km
Centennial Collegiate and Vocational Institute
Secondary: Public
4.77 km
John F Ross Collegiate and Vocational Institute
Secondary: Public
0.32 km
-
Peter Misersky Memorial Park
Ontario 1.25km -
Ferndale Park
31 Ferndale Ave, Guelph ON 1.68km -
Lee Street Park
Lee St (Kearney St.), Guelph ON 1.7km
-
TD Bank Financial Group
350 Eramosa Rd (Stevenson), Guelph ON N1E 2M9 0.55km -
Localcoin Bitcoin ATM - Suns Convenience
262 Eramosa Rd, Guelph ON N1E 2M6 0.87km -
Scotia bank
368 Speedvale Ave E, Guelph ON 1.11km














