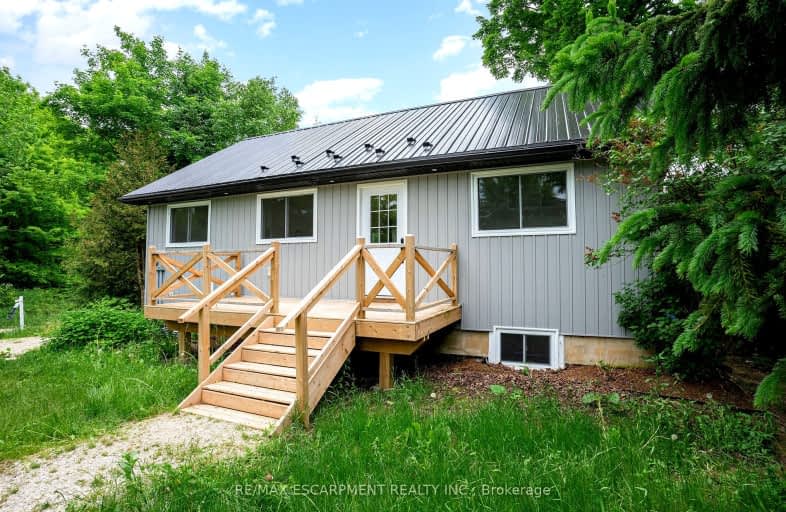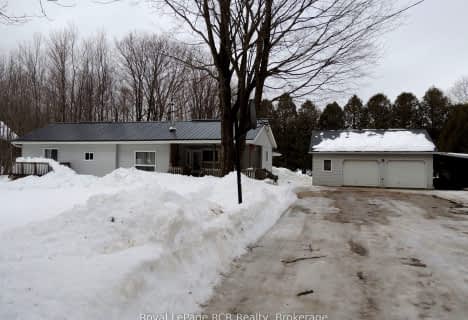Car-Dependent
- Almost all errands require a car.
Somewhat Bikeable
- Almost all errands require a car.

Beavercrest Community School
Elementary: PublicHighpoint Community Elementary School
Elementary: PublicDundalk & Proton Community School
Elementary: PublicOsprey Central School
Elementary: PublicBeaver Valley Community School
Elementary: PublicMacphail Memorial Elementary School
Elementary: PublicCollingwood Campus
Secondary: PublicGeorgian Bay Community School Secondary School
Secondary: PublicJean Vanier Catholic High School
Secondary: CatholicGrey Highlands Secondary School
Secondary: PublicCentre Dufferin District High School
Secondary: PublicCollingwood Collegiate Institute
Secondary: Public-
South Grey Museum and Memorial Park
Flesherton ON 9.47km -
Devil's Glen Provincial Park
124 Dufferin Rd, Singhampton ON 18.62km -
Dundalk Pool and baseball park
18.92km
-
Dundalk District Credit Union
494283 Grey Rd 2, Feversham ON N0C 1C0 8.46km -
RBC Royal Bank ATM
114 Sydenham St, Flesherton ON N0C 1E0 9.39km -
CIBC
13 Durham St, Flesherton ON N0C 1E0 9.59km
- 1 bath
- 2 bed
175 Napoleon Street, Grey Highlands, Ontario • N0C 1E0 • Rural Grey Highlands



