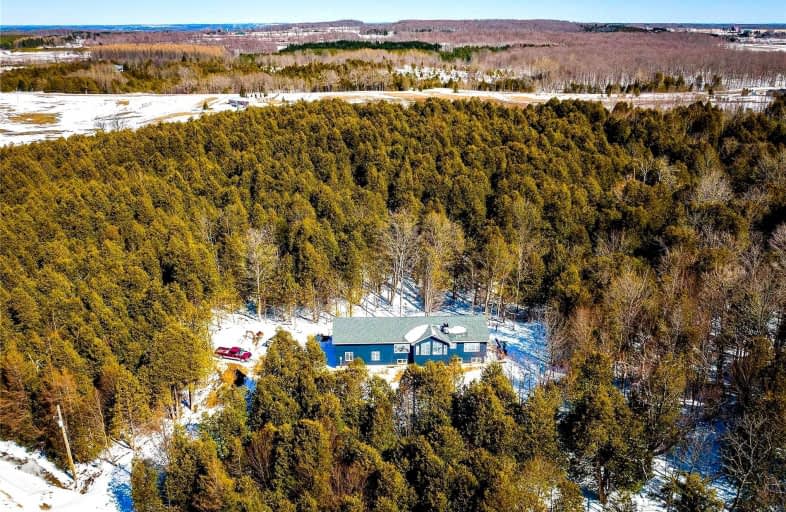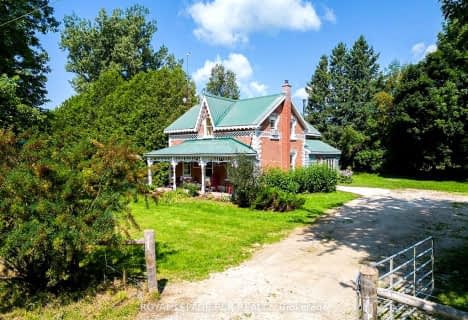
Video Tour

Beavercrest Community School
Elementary: Public
12.94 km
Egremont Community School
Elementary: Public
24.09 km
Highpoint Community Elementary School
Elementary: Public
14.23 km
Dundalk & Proton Community School
Elementary: Public
14.81 km
Osprey Central School
Elementary: Public
18.15 km
Macphail Memorial Elementary School
Elementary: Public
4.08 km
Georgian Bay Community School Secondary School
Secondary: Public
42.21 km
Jean Vanier Catholic High School
Secondary: Catholic
40.73 km
Wellington Heights Secondary School
Secondary: Public
29.42 km
Grey Highlands Secondary School
Secondary: Public
4.16 km
Centre Dufferin District High School
Secondary: Public
31.93 km
Collingwood Collegiate Institute
Secondary: Public
40.11 km
$
$795,000
- 2 bath
- 4 bed
325651 Durham Road B Road, Grey Highlands, Ontario • N0C 1K0 • Rural Grey Highlands


