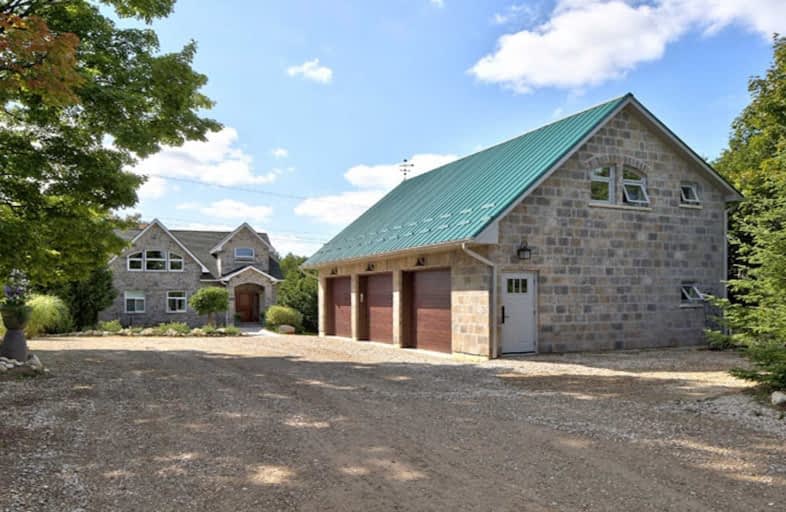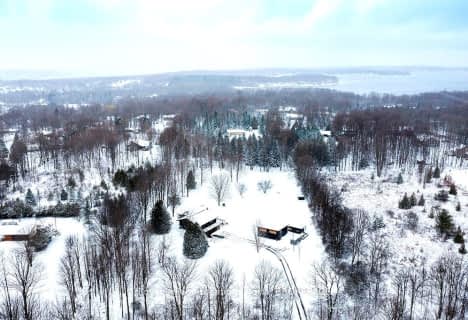Sold on Aug 12, 2020
Note: Property is not currently for sale or for rent.

-
Type: Detached
-
Style: 2-Storey
-
Size: 1500 sqft
-
Lot Size: 66.41 x 207.98 Feet
-
Age: No Data
-
Taxes: $5,496 per year
-
Days on Site: 152 Days
-
Added: Mar 13, 2020 (5 months on market)
-
Updated:
-
Last Checked: 2 months ago
-
MLS®#: X4720769
-
Listed By: Sotheby`s international realty canada, brokerage
Executive Waterfront Custom Home Surrounded By Million Dollar Homes. Waterfront Property Offering A Western View With Sunsets That Will Take Your Breath Away. Ultimate Summer Sanctuary Of Full Time Home Built With High Quality Finishes. Radiant Floor Heating On All Levels, 9' And Vaulted Ceilings, Granite, Marble And Limestone Throughout. High End Wood Pellet Stove And Walls Of Windows. An Open Concept Design Complimented With Luxury Finishes.
Extras
Unspoiled Walkout Lower Level To Yard Plumed For Kitchenette And Bathroom. X-Large 3 Car Garage With Loft And Water Views With Potential Living Space. 4 Sheds, Close By Premiere Ski Clubs, Boating, Fishing, Hiking & Snowmobile Trails.
Property Details
Facts for 136 Peters Crescent, Grey Highlands
Status
Days on Market: 152
Last Status: Sold
Sold Date: Aug 12, 2020
Closed Date: Oct 15, 2020
Expiry Date: Sep 06, 2020
Sold Price: $1,220,000
Unavailable Date: Aug 12, 2020
Input Date: Mar 13, 2020
Property
Status: Sale
Property Type: Detached
Style: 2-Storey
Size (sq ft): 1500
Area: Grey Highlands
Community: Flesherton
Availability Date: Flexible
Assessment Amount: $510,000
Assessment Year: 2016
Inside
Bedrooms: 3
Bathrooms: 2
Kitchens: 1
Rooms: 10
Den/Family Room: No
Air Conditioning: Central Air
Fireplace: Yes
Laundry Level: Main
Washrooms: 2
Utilities
Electricity: Yes
Gas: No
Cable: Available
Telephone: Yes
Building
Basement: Unfinished
Basement 2: W/O
Heat Type: Radiant
Heat Source: Other
Exterior: Brick
Water Supply Type: Drilled Well
Water Supply: Well
Special Designation: Unknown
Parking
Driveway: Private
Garage Spaces: 3
Garage Type: Detached
Covered Parking Spaces: 9
Total Parking Spaces: 12
Fees
Tax Year: 2019
Tax Legal Description: Lt 15 Rcp 836 Artemesia; Pt Blk 1 Pl 850 Artemesia
Taxes: $5,496
Highlights
Feature: Lake Access
Feature: Waterfront
Land
Cross Street: 8th Concession To Pe
Municipality District: Grey Highlands
Fronting On: West
Parcel Number: 372530750
Pool: None
Sewer: Septic
Lot Depth: 207.98 Feet
Lot Frontage: 66.41 Feet
Acres: < .50
Zoning: H, Rs
Waterfront: Direct
Water Body Name: Eugenia
Water Body Type: Lake
Water Frontage: 20.12
Access To Property: Yr Rnd Municpal Rd
Easements Restrictions: Conserv Regs
Shoreline: Deep
Shoreline: Shallow
Shoreline Allowance: Not Ownd
Shoreline Exposure: W
Water Delivery Features: Water Treatmnt
Additional Media
- Virtual Tour: https://players.brightcove.net/5782054083001/default_default/index.html?videoId=6144361153001
Rooms
Room details for 136 Peters Crescent, Grey Highlands
| Type | Dimensions | Description |
|---|---|---|
| Foyer Main | 3.18 x 1.83 | Crown Moulding |
| Kitchen Main | 2.87 x 4.57 | Double Sink |
| Dining Main | 3.96 x 4.88 | Crown Moulding |
| Laundry Main | 1.52 x 1.52 | |
| Br Main | 3.96 x 3.35 | Crown Moulding |
| 2nd Br Main | 3.18 x 3.35 | Crown Moulding |
| Master 2nd | 4.27 x 6.40 | Cathedral Ceiling |
| Loft 2nd | 6.53 x 6.10 | Cathedral Ceiling |
| Living Main | 3.96 x 3.35 | Heated Floor |
| Bathroom Main | 1.52 x 3.35 | Heated Floor |
| Bathroom 2nd | 2.74 x 3.04 | Heated Floor |
| XXXXXXXX | XXX XX, XXXX |
XXXX XXX XXXX |
$X,XXX,XXX |
| XXX XX, XXXX |
XXXXXX XXX XXXX |
$X,XXX,XXX | |
| XXXXXXXX | XXX XX, XXXX |
XXXXXXXX XXX XXXX |
|
| XXX XX, XXXX |
XXXXXX XXX XXXX |
$X,XXX,XXX | |
| XXXXXXXX | XXX XX, XXXX |
XXXXXXX XXX XXXX |
|
| XXX XX, XXXX |
XXXXXX XXX XXXX |
$X,XXX,XXX |
| XXXXXXXX XXXX | XXX XX, XXXX | $1,220,000 XXX XXXX |
| XXXXXXXX XXXXXX | XXX XX, XXXX | $1,287,000 XXX XXXX |
| XXXXXXXX XXXXXXXX | XXX XX, XXXX | XXX XXXX |
| XXXXXXXX XXXXXX | XXX XX, XXXX | $1,349,900 XXX XXXX |
| XXXXXXXX XXXXXXX | XXX XX, XXXX | XXX XXXX |
| XXXXXXXX XXXXXX | XXX XX, XXXX | $1,399,900 XXX XXXX |

Beavercrest Community School
Elementary: PublicHighpoint Community Elementary School
Elementary: PublicDundalk & Proton Community School
Elementary: PublicOsprey Central School
Elementary: PublicBeaver Valley Community School
Elementary: PublicMacphail Memorial Elementary School
Elementary: PublicCollingwood Campus
Secondary: PublicGeorgian Bay Community School Secondary School
Secondary: PublicJean Vanier Catholic High School
Secondary: CatholicGrey Highlands Secondary School
Secondary: PublicCentre Dufferin District High School
Secondary: PublicCollingwood Collegiate Institute
Secondary: Public- 3 bath
- 3 bed
- 2000 sqft
225 St Arnaud Street, Grey Highlands, Ontario • N0C 1E0 • Rural Grey Highlands
- 5 bath
- 7 bed
- 3000 sqft
208 Pellisier Street, Grey Highlands, Ontario • N0C 1E0 • Rural Grey Highlands




