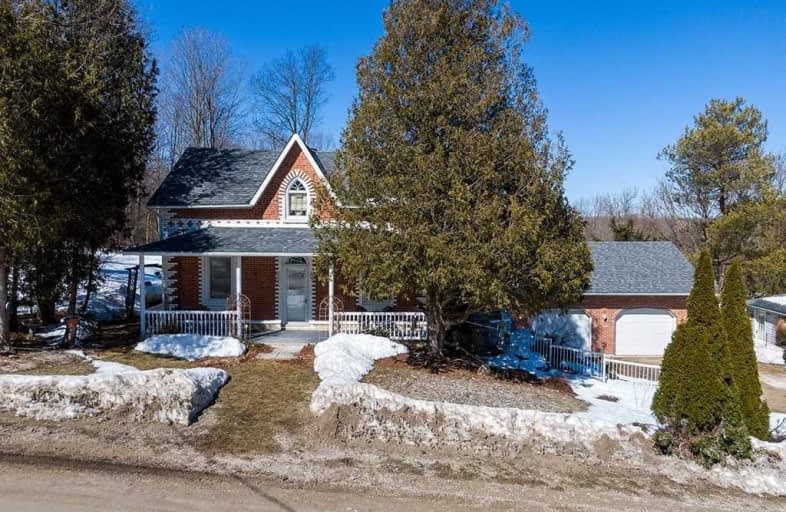Sold on Mar 31, 2021
Note: Property is not currently for sale or for rent.

-
Type: Detached
-
Style: 1 1/2 Storey
-
Size: 2000 sqft
-
Lot Size: 133 x 165 Feet
-
Age: 100+ years
-
Taxes: $1,955 per year
-
Days on Site: 15 Days
-
Added: Mar 16, 2021 (2 weeks on market)
-
Updated:
-
Last Checked: 2 months ago
-
MLS®#: X5157858
-
Listed By: Forest hill real estate inc., brokerage
Rebuilt Victorian + Addition In Charming Village Setting! Bright Living Room Feat Propane Fireplace, W/O To Full Length Deck & Opens To Eat-In Kitchen W Large Island & W/I Pantry. Separate Dining Room Ideal For Family Dinners. Principal Suite Incl Bdrm, Propane Fire, 4Pc Ensuite W Jacuzzi & Shower, W/I Closet & Laundry. Lovely 0.5 Acre Lot = Space For Kids, Pets, Firepit & Catching Fireflies. Saugeen River Just Steps Away, Short Drive To Skiing, Bruce Trail
Extras
Att Dbl Garage 27'3X23'2. Detached 20X20 Garage W Hydro. Chattel & Fixtures Incl Fireplaces & Hot Tub Incl In As Is Condition. House Wired For Generator, Separate Panel. Adjoining 0.5 Acre Lot Available For Purchase Under Mls #40081860.
Property Details
Facts for 159 Durham Road A, Grey Highlands
Status
Days on Market: 15
Last Status: Sold
Sold Date: Mar 31, 2021
Closed Date: Jun 30, 2021
Expiry Date: Sep 10, 2021
Sold Price: $620,000
Unavailable Date: Mar 31, 2021
Input Date: Mar 18, 2021
Property
Status: Sale
Property Type: Detached
Style: 1 1/2 Storey
Size (sq ft): 2000
Age: 100+
Area: Grey Highlands
Community: Priceville
Availability Date: 30-60 Tbd
Assessment Amount: $177,000
Assessment Year: 2020
Inside
Bedrooms: 4
Bathrooms: 4
Kitchens: 1
Rooms: 15
Den/Family Room: Yes
Air Conditioning: Central Air
Fireplace: Yes
Laundry Level: Main
Washrooms: 4
Utilities
Electricity: Yes
Gas: No
Cable: No
Telephone: Available
Building
Basement: Part Fin
Basement 2: W/O
Heat Type: Forced Air
Heat Source: Propane
Exterior: Brick
Water Supply Type: Drilled Well
Water Supply: Well
Special Designation: Unknown
Other Structures: Workshop
Parking
Driveway: Pvt Double
Garage Spaces: 2
Garage Type: Attached
Covered Parking Spaces: 4
Total Parking Spaces: 7
Fees
Tax Year: 2020
Tax Legal Description: Lt6 N Of Durham Rd Pl10 Artemesia; Grey Highlands
Taxes: $1,955
Highlights
Feature: Golf
Feature: Hospital
Feature: Place Of Worship
Feature: Rec Centre
Feature: River/Stream
Feature: School Bus Route
Land
Cross Street: Kincardine St / Prin
Municipality District: Grey Highlands
Fronting On: North
Parcel Number: 372400122
Pool: None
Sewer: Septic
Lot Depth: 165 Feet
Lot Frontage: 133 Feet
Lot Irregularities: Fyi Pin Shared With N
Acres: .50-1.99
Zoning: Res
Additional Media
- Virtual Tour: http://www.propertygallery.ca/mark-murakami-159-durham-road-a.html
Rooms
Room details for 159 Durham Road A, Grey Highlands
| Type | Dimensions | Description |
|---|---|---|
| Living Main | 4.30 x 5.20 | Fireplace, Open Concept, W/O To Deck |
| Kitchen Main | 4.30 x 4.00 | Pantry, Open Concept, W/O To Deck |
| Dining Main | 4.50 x 6.00 | Hardwood Floor |
| Sitting Main | 2.40 x 3.40 | Hardwood Floor |
| Master Main | 3.30 x 6.10 | 4 Pc Ensuite, Soaker, Fireplace |
| Pantry Main | 2.10 x 1.80 | Vinyl Floor, B/I Shelves |
| 2nd Br 2nd | 3.70 x 3.70 | |
| 3rd Br 2nd | 3.70 x 2.40 | |
| 4th Br 2nd | 3.40 x 3.40 | Hardwood Floor |
| Mudroom Lower | 5.50 x 2.40 | Walk-Out, Sliding Doors, 3 Pc Bath |
| Family Lower | 5.50 x 6.40 | Fireplace, Above Grade Window, Broadloom |
| Other Lower | 4.00 x 4.20 | Sliding Doors, Hot Tub, Partly Finished |
| XXXXXXXX | XXX XX, XXXX |
XXXX XXX XXXX |
$XXX,XXX |
| XXX XX, XXXX |
XXXXXX XXX XXXX |
$XXX,XXX | |
| XXXXXXXX | XXX XX, XXXX |
XXXXXXX XXX XXXX |
|
| XXX XX, XXXX |
XXXXXX XXX XXXX |
$XXX,XXX |
| XXXXXXXX XXXX | XXX XX, XXXX | $620,000 XXX XXXX |
| XXXXXXXX XXXXXX | XXX XX, XXXX | $567,967 XXX XXXX |
| XXXXXXXX XXXXXXX | XXX XX, XXXX | XXX XXXX |
| XXXXXXXX XXXXXX | XXX XX, XXXX | $567,967 XXX XXXX |

St Peter's & St Paul's Separate School
Elementary: CatholicBeavercrest Community School
Elementary: PublicEgremont Community School
Elementary: PublicHighpoint Community Elementary School
Elementary: PublicSpruce Ridge Community School
Elementary: PublicMacphail Memorial Elementary School
Elementary: PublicGeorgian Bay Community School Secondary School
Secondary: PublicWellington Heights Secondary School
Secondary: PublicNorwell District Secondary School
Secondary: PublicJohn Diefenbaker Senior School
Secondary: PublicGrey Highlands Secondary School
Secondary: PublicCentre Dufferin District High School
Secondary: Public

