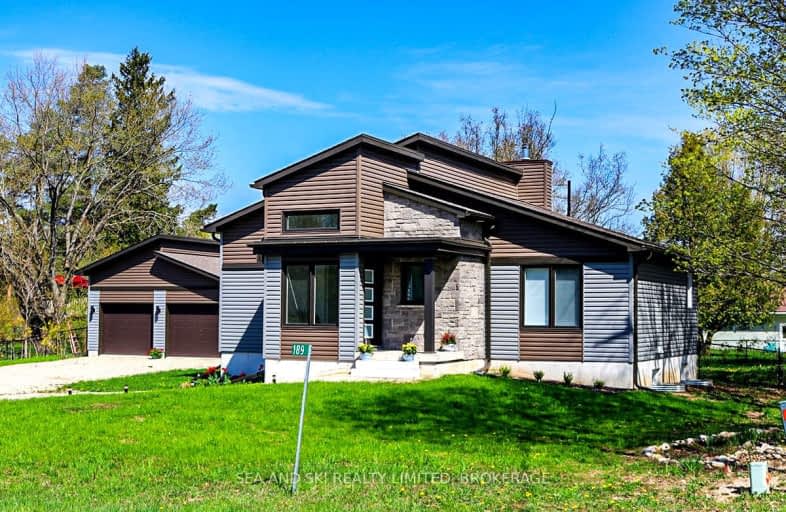
3D Walkthrough
Car-Dependent
- Almost all errands require a car.
0
/100
Somewhat Bikeable
- Most errands require a car.
27
/100

Beavercrest Community School
Elementary: Public
9.75 km
Highpoint Community Elementary School
Elementary: Public
19.28 km
Dundalk & Proton Community School
Elementary: Public
19.55 km
Osprey Central School
Elementary: Public
12.19 km
Beaver Valley Community School
Elementary: Public
27.21 km
Macphail Memorial Elementary School
Elementary: Public
6.35 km
Collingwood Campus
Secondary: Public
32.41 km
Georgian Bay Community School Secondary School
Secondary: Public
32.49 km
Jean Vanier Catholic High School
Secondary: Catholic
31.90 km
Wellington Heights Secondary School
Secondary: Public
39.60 km
Grey Highlands Secondary School
Secondary: Public
6.24 km
Collingwood Collegiate Institute
Secondary: Public
31.25 km
-
South Grey Museum and Memorial Park
Flesherton ON 5.97km -
Dundalk Pool and baseball park
18.58km -
Devil's Glen Provincial Park
124 Dufferin Rd, Singhampton ON 22.07km
-
CIBC
13 Durham St, Flesherton ON N0C 1E0 6.13km -
TD Bank Financial Group
5 Toronto St N, Markdale ON N0C 1H0 9.97km -
TD Canada Trust Branch and ATM
5 Toronto St N, Markdale ON N0C 1H0 9.97km


