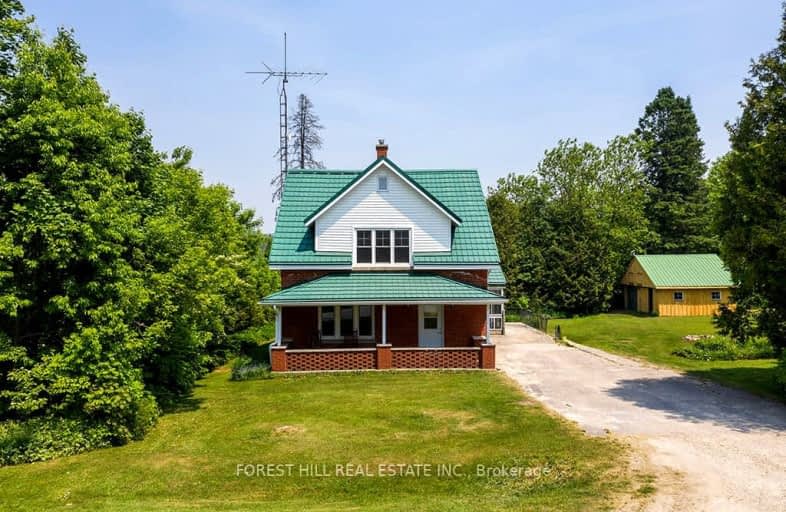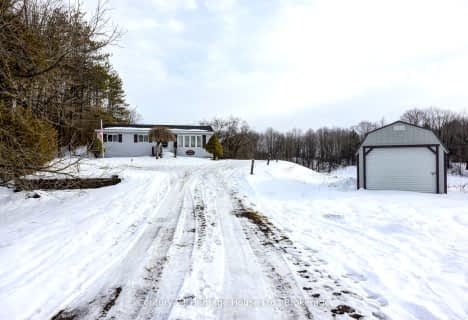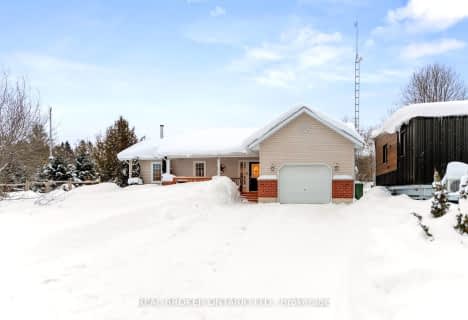Car-Dependent
- Almost all errands require a car.
Somewhat Bikeable
- Almost all errands require a car.

St Peter's & St Paul's Separate School
Elementary: CatholicBeavercrest Community School
Elementary: PublicEgremont Community School
Elementary: PublicHighpoint Community Elementary School
Elementary: PublicSpruce Ridge Community School
Elementary: PublicMacphail Memorial Elementary School
Elementary: PublicGeorgian Bay Community School Secondary School
Secondary: PublicWellington Heights Secondary School
Secondary: PublicNorwell District Secondary School
Secondary: PublicJohn Diefenbaker Senior School
Secondary: PublicGrey Highlands Secondary School
Secondary: PublicCentre Dufferin District High School
Secondary: Public-
South Grey Museum and Memorial Park
Flesherton ON 8.71km -
Dundalk Pool and baseball park
19.39km
-
CIBC
13 Durham St, Flesherton ON N0C 1E0 8.61km -
BMO Bank of Montreal
30 Main St, Markdale ON N0C 1H0 12.79km -
TD Canada Trust ATM
5 Toronto St N, Markdale ON N0C 1H0 12.85km
- 1 bath
- 3 bed
- 1100 sqft
633455 Artemesia-Glenelg T Line, Grey Highlands, Ontario • N0C 1K0 • Priceville




