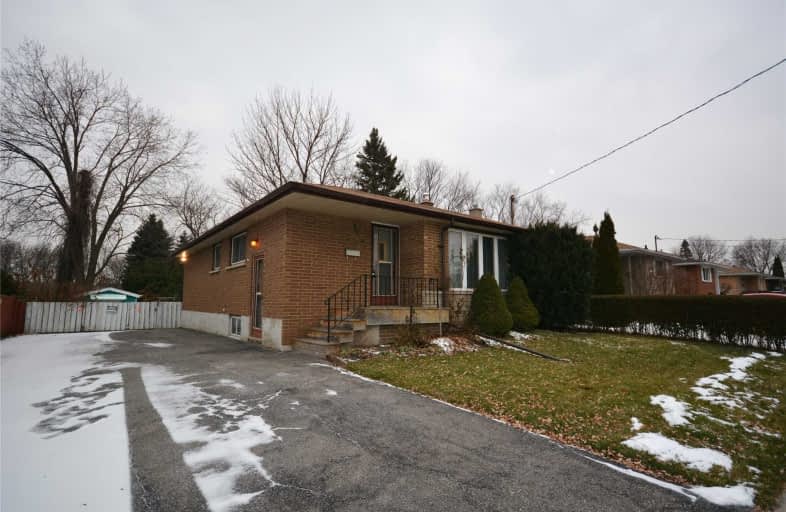Sold on Dec 18, 2018
Note: Property is not currently for sale or for rent.

-
Type: Detached
-
Style: Bungalow
-
Lot Size: 50 x 120 Feet
-
Age: No Data
-
Taxes: $3,926 per year
-
Days on Site: 6 Days
-
Added: Sep 07, 2019 (6 days on market)
-
Updated:
-
Last Checked: 2 months ago
-
MLS®#: E4321370
-
Listed By: Royal lepage frank real estate, brokerage
Located In Northwest Whitby! Backs On To Palmerston Park. 3 Bedrooms, Hardwood Floors. Kitchen Cabinets & All Windows Have Been Replaced. Rec Room With Gas Fireplace & Wet Bar Area. Small Enclosed Porch At Rear Of Home. Extra Wide Driveway.
Extras
Include: Fridge, Stove, Bar Fridge All Offers, If Any, Are Welcome On Monday December 17 At 10Am. Email To La With 801. Survey Attached.
Property Details
Facts for 918 Walton Boulevard, Whitby
Status
Days on Market: 6
Last Status: Sold
Sold Date: Dec 18, 2018
Closed Date: Feb 13, 2019
Expiry Date: Mar 06, 2019
Sold Price: $470,000
Unavailable Date: Dec 18, 2018
Input Date: Dec 12, 2018
Property
Status: Sale
Property Type: Detached
Style: Bungalow
Area: Whitby
Community: Downtown Whitby
Availability Date: 30 Days/Tba
Inside
Bedrooms: 3
Bathrooms: 2
Kitchens: 1
Rooms: 5
Den/Family Room: No
Air Conditioning: Central Air
Fireplace: Yes
Washrooms: 2
Building
Basement: Finished
Heat Type: Forced Air
Heat Source: Gas
Exterior: Brick
Water Supply: Municipal
Special Designation: Unknown
Parking
Driveway: Private
Garage Type: None
Covered Parking Spaces: 2
Total Parking Spaces: 2
Fees
Tax Year: 2018
Tax Legal Description: Lt 10 Pl 705; S/T Co69959 Whitby
Taxes: $3,926
Land
Cross Street: Brock St & Manning
Municipality District: Whitby
Fronting On: West
Pool: None
Sewer: Sewers
Lot Depth: 120 Feet
Lot Frontage: 50 Feet
Additional Media
- Virtual Tour: http://tours.360studio.ca/idx/288144
Rooms
Room details for 918 Walton Boulevard, Whitby
| Type | Dimensions | Description |
|---|---|---|
| Living Main | 4.06 x 4.27 | Hardwood Floor |
| Kitchen Main | 2.83 x 5.45 | |
| Master Main | 3.42 x 3.54 | Hardwood Floor |
| 2nd Br Main | 2.35 x 3.38 | Hardwood Floor |
| 3rd Br Main | 2.84 x 3.40 | Hardwood Floor |
| Rec Bsmt | 3.54 x 6.78 | Broadloom, Wet Bar, Gas Fireplace |
| Rec Bsmt | 3.50 x 3.59 | B/I Shelves |
| XXXXXXXX | XXX XX, XXXX |
XXXX XXX XXXX |
$XXX,XXX |
| XXX XX, XXXX |
XXXXXX XXX XXXX |
$XXX,XXX |
| XXXXXXXX XXXX | XXX XX, XXXX | $470,000 XXX XXXX |
| XXXXXXXX XXXXXX | XXX XX, XXXX | $459,000 XXX XXXX |

All Saints Elementary Catholic School
Elementary: CatholicEarl A Fairman Public School
Elementary: PublicSt John the Evangelist Catholic School
Elementary: CatholicOrmiston Public School
Elementary: PublicSt Matthew the Evangelist Catholic School
Elementary: CatholicJack Miner Public School
Elementary: PublicÉSC Saint-Charles-Garnier
Secondary: CatholicHenry Street High School
Secondary: PublicAll Saints Catholic Secondary School
Secondary: CatholicAnderson Collegiate and Vocational Institute
Secondary: PublicFather Leo J Austin Catholic Secondary School
Secondary: CatholicDonald A Wilson Secondary School
Secondary: Public

