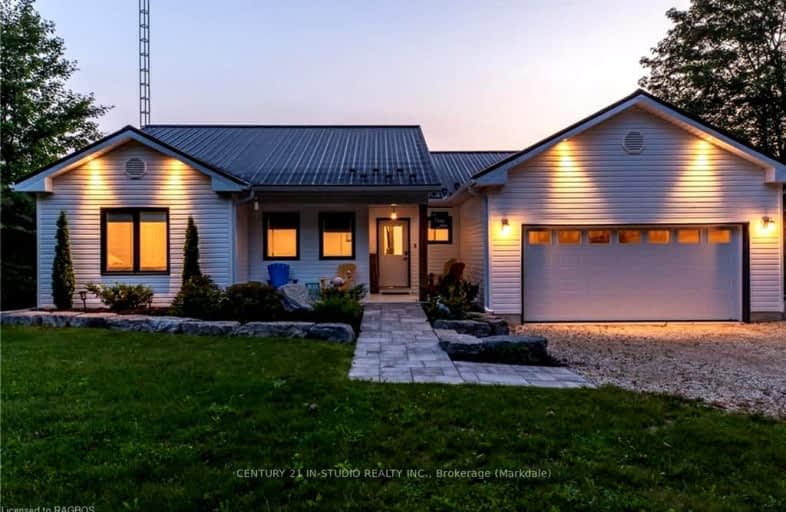Removed on Jun 08, 2025
Note: Property is not currently for sale or for rent.

-
Type: Detached
-
Style: Bungalow
-
Lot Size: 173 x 210 Feet
-
Age: 0-5 years
-
Taxes: $3,507 per year
-
Days on Site: 139 Days
-
Added: Jun 06, 2024 (4 months on market)
-
Updated:
-
Last Checked: 2 months ago
-
MLS®#: X10847295
-
Listed By: Century 21 in-studio realty inc., brokerage (markdale)
This stunning 3-bedroom residence perfectly blends modern luxury and comfortable living, situated on a spacious 175x210 lot. As you enter, you'll be greeted by an open-concept living, dining, and kitchen area, creating a seamless flow that's perfect for entertaining family and friends. The kitchen is equipped with stainless steel appliances, ample counter space, and plenty of storage for all your culinary needs. The primary bedroom is a true sanctuary, featuring a large ensuite bathroom that includes two walk-in closets. Getting ready in the mornings will be a breeze with this spacious and well-designed setup. Parking is a breeze with an attached 2-car garage, providing convenience and protection for your vehicles. Additionally, there's a 24x26 detached garage in the backyard, offering even more space for storage, a workshop, or additional parking for your toys. Imagine spending your summers lounging by the fantastic 14x30 fiberglass pool, installed in 2022. Complete with a 12x8 pool house, this setup provides the ultimate spot to relax and unwind. Surrounding the pool, you'll find approximately 2,000 sq ft of beautifully stamped concrete, creating a stylish and comfortable poolside experience. For those seeking shade, a delightful 10x12 timber frame gazebo awaits, providing a perfect spot to enjoy outdoor gatherings with loved ones. This property also boasts a 12x16 shed, ideal for storing gardening tools, outdoor equipment, or anything else you need to keep handy yet tucked away. Located in the highly desirable village of Eugenia, this home offers the best of both worlds - a tranquil oasis with all the modern amenities and conveniences just a short distance away. Don't miss this incredible opportunity to own your slice of paradise, just steps away from beautiful Lake Eugenia and Eugenia Falls. Come and experience this remarkable property for yourself!
Property Details
Facts for 210 INKERMAN Street, Grey Highlands
Status
Days on Market: 139
Last Status: Terminated
Sold Date: Jun 08, 2025
Closed Date: Nov 30, -0001
Expiry Date: Oct 31, 2024
Unavailable Date: Nov 30, -0001
Input Date: Jun 06, 2024
Prior LSC: Listing with no contract changes
Property
Status: Sale
Property Type: Detached
Style: Bungalow
Age: 0-5
Area: Grey Highlands
Community: Rural Grey Highlands
Availability Date: Flexible
Assessment Amount: $288,000
Assessment Year: 2024
Inside
Bedrooms: 3
Bathrooms: 2
Kitchens: 1
Rooms: 10
Air Conditioning: Central Air
Fireplace: Yes
Washrooms: 2
Utilities
Cable: Available
Building
Basement: Crawl Space
Basement 2: Unfinished
Heat Type: Forced Air
Heat Source: Propane
Exterior: Log
Exterior: Vinyl Siding
Elevator: N
Water Supply Type: Drilled Well
Special Designation: Unknown
Parking
Driveway: Other
Garage Spaces: 2
Garage Type: Detached
Covered Parking Spaces: 4
Total Parking Spaces: 6
Fees
Tax Year: 2023
Tax Legal Description: PT RESERVE 2 PL 20 ARTEMESIA BEING PART 1 PLAN 16R10797 MUNICIPA
Taxes: $3,507
Land
Cross Street: North on Inkerman St
Municipality District: Grey Highlands
Fronting On: East
Parcel Number: 373220169
Pool: Inground
Sewer: Septic
Lot Depth: 210 Feet
Lot Frontage: 173 Feet
Acres: .50-1.99
Zoning: R
Rural Services: Recycling Pckup
| XXXXXXXX | XXX XX, XXXX |
XXXXXXX XXX XXXX |
|
| XXX XX, XXXX |
XXXXXX XXX XXXX |
$X,XXX,XXX | |
| XXXXXXXX | XXX XX, XXXX |
XXXXXXXX XXX XXXX |
|
| XXX XX, XXXX |
XXXXXX XXX XXXX |
$X,XXX,XXX | |
| XXXXXXXX | XXX XX, XXXX |
XXXXXXXX XXX XXXX |
|
| XXX XX, XXXX |
XXXXXX XXX XXXX |
$X,XXX,XXX | |
| XXXXXXXX | XXX XX, XXXX |
XXXX XXX XXXX |
$XXX,XXX |
| XXX XX, XXXX |
XXXXXX XXX XXXX |
$XXX,XXX |
| XXXXXXXX XXXXXXX | XXX XX, XXXX | XXX XXXX |
| XXXXXXXX XXXXXX | XXX XX, XXXX | $1,025,000 XXX XXXX |
| XXXXXXXX XXXXXXXX | XXX XX, XXXX | XXX XXXX |
| XXXXXXXX XXXXXX | XXX XX, XXXX | $1,025,000 XXX XXXX |
| XXXXXXXX XXXXXXXX | XXX XX, XXXX | XXX XXXX |
| XXXXXXXX XXXXXX | XXX XX, XXXX | $1,089,000 XXX XXXX |
| XXXXXXXX XXXX | XXX XX, XXXX | $110,000 XXX XXXX |
| XXXXXXXX XXXXXX | XXX XX, XXXX | $125,000 XXX XXXX |

Beavercrest Community School
Elementary: PublicHighpoint Community Elementary School
Elementary: PublicDundalk & Proton Community School
Elementary: PublicOsprey Central School
Elementary: PublicBeaver Valley Community School
Elementary: PublicMacphail Memorial Elementary School
Elementary: PublicCollingwood Campus
Secondary: PublicGeorgian Bay Community School Secondary School
Secondary: PublicJean Vanier Catholic High School
Secondary: CatholicGrey Highlands Secondary School
Secondary: PublicCentre Dufferin District High School
Secondary: PublicCollingwood Collegiate Institute
Secondary: Public- 5 bath
- 7 bed
- 3000 sqft
208 Pellisier Street, Grey Highlands, Ontario • N0C 1E0 • Rural Grey Highlands



