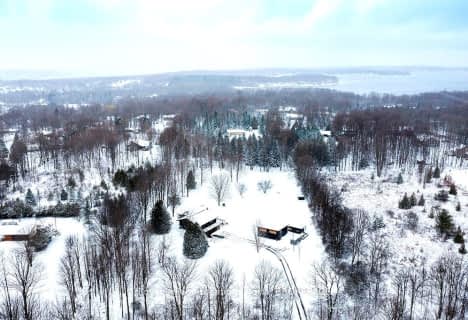Car-Dependent
- Almost all errands require a car.
Somewhat Bikeable
- Most errands require a car.

Beavercrest Community School
Elementary: PublicHighpoint Community Elementary School
Elementary: PublicDundalk & Proton Community School
Elementary: PublicOsprey Central School
Elementary: PublicBeaver Valley Community School
Elementary: PublicMacphail Memorial Elementary School
Elementary: PublicCollingwood Campus
Secondary: PublicGeorgian Bay Community School Secondary School
Secondary: PublicJean Vanier Catholic High School
Secondary: CatholicGrey Highlands Secondary School
Secondary: PublicCentre Dufferin District High School
Secondary: PublicCollingwood Collegiate Institute
Secondary: Public-
South Grey Museum and Memorial Park
Flesherton ON 8.63km -
Heathcote Park
18.23km -
Dundalk Pool and baseball park
19.89km
-
CIBC
13 Durham St, Flesherton ON N0C 1E0 8.78km -
Dundalk District Credit Union
494283 Grey Rd 2, Feversham ON N0C 1C0 10.34km -
Scotiabank
25 Toronto St (at Main St), Markdale ON N0C 1H0 11.28km
- 3 bath
- 3 bed
- 2000 sqft
225 St Arnaud Street, Grey Highlands, Ontario • N0C 1E0 • Rural Grey Highlands
- 5 bath
- 7 bed
- 3000 sqft
208 Pellisier Street, Grey Highlands, Ontario • N0C 1E0 • Rural Grey Highlands
- 2 bath
- 5 bed
- 3000 sqft
222 Plantts Point Road, Grey Highlands, Ontario • N0C 1E0 • Rural Grey Highlands





