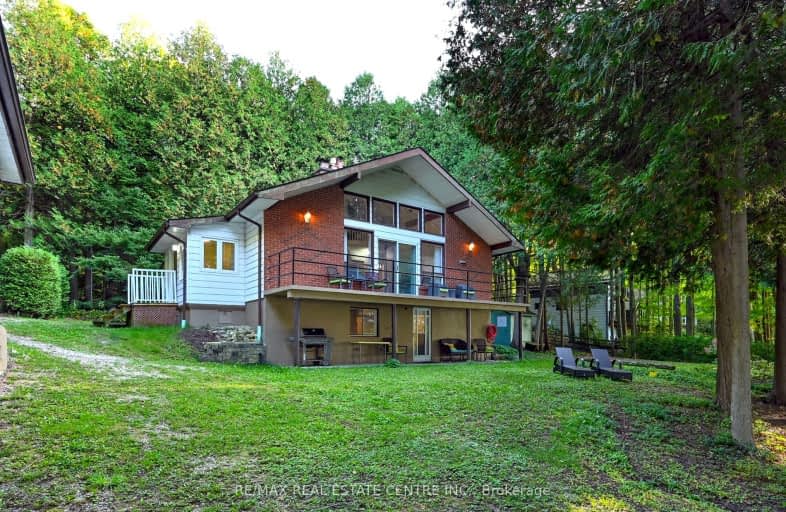Car-Dependent
- Almost all errands require a car.
Somewhat Bikeable
- Almost all errands require a car.

Beavercrest Community School
Elementary: PublicHighpoint Community Elementary School
Elementary: PublicDundalk & Proton Community School
Elementary: PublicOsprey Central School
Elementary: PublicBeaver Valley Community School
Elementary: PublicMacphail Memorial Elementary School
Elementary: PublicCollingwood Campus
Secondary: PublicGeorgian Bay Community School Secondary School
Secondary: PublicJean Vanier Catholic High School
Secondary: CatholicGrey Highlands Secondary School
Secondary: PublicCentre Dufferin District High School
Secondary: PublicCollingwood Collegiate Institute
Secondary: Public-
South Grey Museum and Memorial Park
Flesherton ON 9.04km -
Dundalk Pool and baseball park
18.2km -
Devil's Glen Provincial Park
124 Dufferin Rd, Singhampton ON 18.5km
-
Dundalk District Credit Union
494283 Grey Rd 2, Feversham ON N0C 1C0 8.33km -
CIBC
13 Durham St, Flesherton ON N0C 1E0 9.15km -
Scotiabank
25 Toronto St (at Main St), Markdale ON N0C 1H0 13.29km
- 5 bath
- 7 bed
- 3000 sqft
208 Pellisier Street, Grey Highlands, Ontario • N0C 1E0 • Rural Grey Highlands



