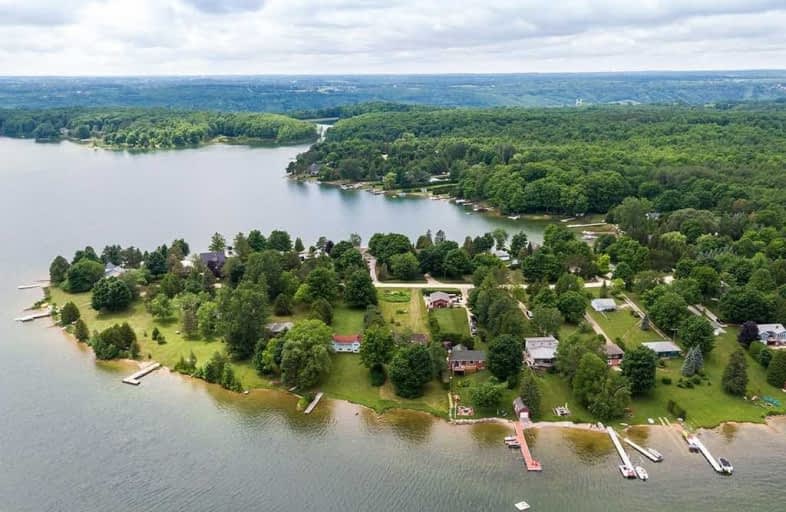Sold on Jul 02, 2021
Note: Property is not currently for sale or for rent.

-
Type: Detached
-
Style: Bungalow
-
Size: 700 sqft
-
Lot Size: 90.68 x 246.8 Acres
-
Age: 51-99 years
-
Taxes: $5,566 per year
-
Days on Site: 4 Days
-
Added: Jun 28, 2021 (4 days on market)
-
Updated:
-
Last Checked: 2 months ago
-
MLS®#: X5289722
-
Listed By: Re/max high country realty inc., brokerage
Waterfront Cottage On Lake Eugenia Located In A Sought-After Location. The Large Lot Has Beautiful Mature Trees At The Front And Excellent Privacy On Both Sides. The Waterfront Is Graduated And Super For Families With Young Children. The Lake Views Are Astounding With A Wide Sweep Of The North Part Of The Water And Able To Look Far South Past The Maples And Toward The Island. The Cottage Needs Extensive Renovations And Upgrading.
Extras
Home Does Have A Solid Poured Cement Footing And Walls In The Lower Level. A Well Agreement Was In Place But A New Well May Have To Be Drilled If A New Agreement Is Not Established. *Showings To Be Booked Via Showingtime Mls#40135163*
Property Details
Facts for 243 Plantts Point Road, Grey Highlands
Status
Days on Market: 4
Last Status: Sold
Sold Date: Jul 02, 2021
Closed Date: Jul 28, 2021
Expiry Date: Oct 31, 2021
Sold Price: $860,000
Unavailable Date: Jul 02, 2021
Input Date: Jun 28, 2021
Prior LSC: Listing with no contract changes
Property
Status: Sale
Property Type: Detached
Style: Bungalow
Size (sq ft): 700
Age: 51-99
Area: Grey Highlands
Community: Flesherton
Availability Date: Immediate
Assessment Amount: $504,000
Assessment Year: 2021
Inside
Bedrooms: 4
Bathrooms: 1
Kitchens: 1
Rooms: 9
Den/Family Room: No
Air Conditioning: None
Fireplace: No
Washrooms: 1
Building
Basement: Full
Basement 2: Unfinished
Heat Type: Forced Air
Heat Source: Oil
Exterior: Brick
Energy Certificate: N
Water Supply: None
Special Designation: Other
Parking
Driveway: Private
Garage Type: None
Covered Parking Spaces: 5
Total Parking Spaces: 5
Fees
Tax Year: 2020
Tax Legal Description: Lt 51 Rcp 840 Artemesia; Grey Highlands
Taxes: $5,566
Highlights
Feature: Hospital
Feature: Lake/Pond
Feature: Place Of Worship
Feature: School
Land
Cross Street: 12 Concession B & Po
Municipality District: Grey Highlands
Fronting On: South
Parcel Number: 372530127
Pool: None
Sewer: Septic
Lot Depth: 246.8 Acres
Lot Frontage: 90.68 Acres
Acres: .50-1.99
Zoning: Rs
Water Body Name: Eugenia
Water Body Type: Lake
Water Frontage: 90.68
Water Features: Beachfront
Shoreline: Rocky
Shoreline: Sandy
Rooms
Room details for 243 Plantts Point Road, Grey Highlands
| Type | Dimensions | Description |
|---|---|---|
| Foyer Main | 2.84 x 2.79 | |
| Kitchen Main | 3.48 x 3.05 | |
| Living Main | 7.70 x 3.48 | |
| Br Main | 3.17 x 2.34 | |
| 2nd Br Main | 3.17 x 2.34 | |
| 3rd Br Main | 2.84 x 2.87 | |
| 4th Br Main | 2.79 x 2.87 | |
| Other Lower | 10.44 x 6.45 |
| XXXXXXXX | XXX XX, XXXX |
XXXX XXX XXXX |
$XXX,XXX |
| XXX XX, XXXX |
XXXXXX XXX XXXX |
$XXX,XXX |
| XXXXXXXX XXXX | XXX XX, XXXX | $860,000 XXX XXXX |
| XXXXXXXX XXXXXX | XXX XX, XXXX | $850,000 XXX XXXX |

Beavercrest Community School
Elementary: PublicHighpoint Community Elementary School
Elementary: PublicDundalk & Proton Community School
Elementary: PublicOsprey Central School
Elementary: PublicBeaver Valley Community School
Elementary: PublicMacphail Memorial Elementary School
Elementary: PublicCollingwood Campus
Secondary: PublicGeorgian Bay Community School Secondary School
Secondary: PublicJean Vanier Catholic High School
Secondary: CatholicGrey Highlands Secondary School
Secondary: PublicCentre Dufferin District High School
Secondary: PublicCollingwood Collegiate Institute
Secondary: Public

