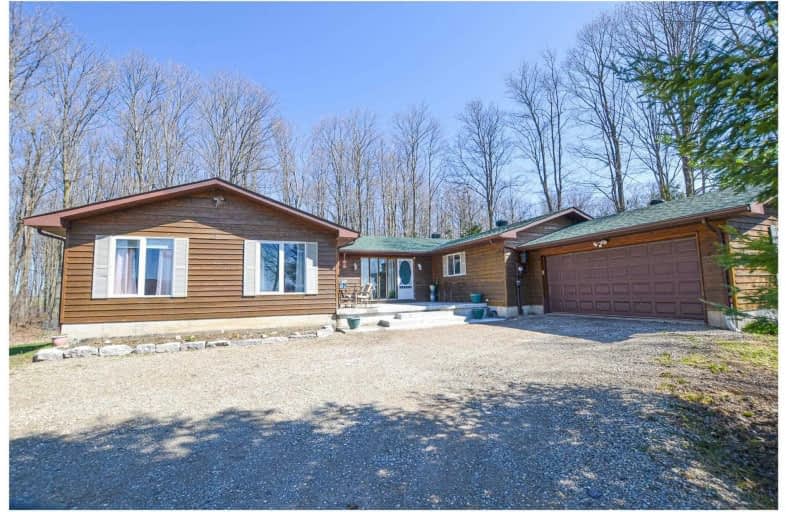Sold on Aug 05, 2020
Note: Property is not currently for sale or for rent.

-
Type: Detached
-
Style: Bungalow
-
Size: 2500 sqft
-
Lot Size: 200 x 250 Feet
-
Age: No Data
-
Taxes: $3,670 per year
-
Days on Site: 182 Days
-
Added: Feb 04, 2020 (6 months on market)
-
Updated:
-
Last Checked: 2 months ago
-
MLS®#: X4683984
-
Listed By: Re/max real estate centre inc., brokerage
Huge Vicroy Bungalow. If There Was Ever A Place To Feel Secluded But Close To Town This Is It. Mins From The Lake, Access To Bruce Trails And Several Ski Hills, Local Farm Produce Incl Eggs And Maple Syrup Give Country Living Its Finest Feeling. You Are 25 Mins From Butique Village Shopping In Collingwood Village And Under 2 Hrs To Toronto. This Woodland Home Has Charm,Space And Many Recent Upgrades. Newer Roof, Majors Are All Done Its Just Waiting For You !
Extras
Concrete Patio, A/C 2019 And Water Filtration System 2019. A Rare Opportunity To Find A Well Made And Functional Bungalow On A Nice Natural Lot. Easy Maintenance, Large Driveway Make For The Perfect Home For Any Family Type.
Property Details
Facts for 249513 County Rd, Grey Highlands
Status
Days on Market: 182
Last Status: Sold
Sold Date: Aug 05, 2020
Closed Date: Sep 18, 2020
Expiry Date: Dec 23, 2020
Sold Price: $544,999
Unavailable Date: Aug 05, 2020
Input Date: Feb 04, 2020
Property
Status: Sale
Property Type: Detached
Style: Bungalow
Size (sq ft): 2500
Area: Grey Highlands
Community: Rural Grey Highlands
Availability Date: 60 90 Days
Inside
Bedrooms: 3
Bedrooms Plus: 1
Bathrooms: 2
Kitchens: 1
Rooms: 7
Den/Family Room: Yes
Air Conditioning: Central Air
Fireplace: No
Laundry Level: Main
Central Vacuum: Y
Washrooms: 2
Utilities
Electricity: Yes
Gas: No
Cable: No
Telephone: Available
Building
Basement: Part Fin
Heat Type: Forced Air
Heat Source: Propane
Exterior: Wood
Water Supply Type: Drilled Well
Water Supply: Well
Special Designation: Unknown
Other Structures: Kennel
Parking
Driveway: Private
Garage Spaces: 2
Garage Type: Attached
Covered Parking Spaces: 8
Total Parking Spaces: 10
Fees
Tax Year: 2019
Tax Legal Description: Pt Lt 65 Con 3 Sdr Psprey Pt1 17R2176
Taxes: $3,670
Land
Cross Street: 124/9
Municipality District: Grey Highlands
Fronting On: North
Parcel Number: 372590154
Pool: None
Sewer: Septic
Lot Depth: 250 Feet
Lot Frontage: 200 Feet
Acres: .50-1.99
Additional Media
- Virtual Tour: https://vtour.vtmore.com/idx/511365
Rooms
Room details for 249513 County Rd, Grey Highlands
| Type | Dimensions | Description |
|---|---|---|
| Living Main | 5.33 x 4.45 | Hardwood Floor, O/Looks Backyard, Walk-Thru |
| Dining Main | 3.35 x 4.38 | Hardwood Floor, Large Window, O/Looks Backyard |
| Family Main | 5.40 x 3.65 | Hardwood Floor, Large Window |
| Kitchen Main | 2.74 x 4.26 | Hardwood Floor, Natural Finish, Pantry |
| Breakfast Main | 2.13 x 2.74 | Hardwood Floor, W/O To Sundeck, Eat-In Kitchen |
| Master Main | 4.00 x 4.87 | Hardwood Floor, 3 Pc Ensuite, Closet |
| 2nd Br Main | 3.96 x 3.35 | Hardwood Floor, Large Window, Closet Organizers |
| 3rd Br Main | 3.35 x 3.35 | Hardwood Floor, Large Window, Closet Organizers |
| Rec Bsmt | 6.70 x 15.24 | Unfinished |
| 4th Br Bsmt | 3.65 x 5.18 | |
| Laundry Main | - | |
| Bathroom Main | - | 3 Pc Bath |
| XXXXXXXX | XXX XX, XXXX |
XXXX XXX XXXX |
$XXX,XXX |
| XXX XX, XXXX |
XXXXXX XXX XXXX |
$XXX,XXX |
| XXXXXXXX XXXX | XXX XX, XXXX | $544,999 XXX XXXX |
| XXXXXXXX XXXXXX | XXX XX, XXXX | $549,999 XXX XXXX |

Highpoint Community Elementary School
Elementary: PublicDundalk & Proton Community School
Elementary: PublicNottawa Elementary School
Elementary: PublicOsprey Central School
Elementary: PublicSt Marys Separate School
Elementary: CatholicMacphail Memorial Elementary School
Elementary: PublicCollingwood Campus
Secondary: PublicStayner Collegiate Institute
Secondary: PublicJean Vanier Catholic High School
Secondary: CatholicGrey Highlands Secondary School
Secondary: PublicCentre Dufferin District High School
Secondary: PublicCollingwood Collegiate Institute
Secondary: Public- 3 bath
- 3 bed
156 John Street, Grey Highlands, Ontario • N0C 1C0 • Rural Grey Highlands



