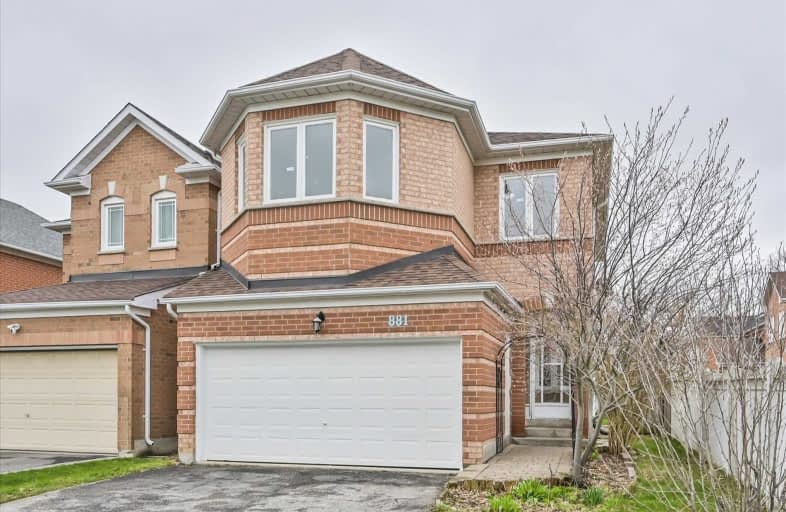
St Matthew Catholic Elementary School
Elementary: Catholic
1.31 km
Ramer Wood Public School
Elementary: Public
1.08 km
St Edward Catholic Elementary School
Elementary: Catholic
1.03 km
Fred Varley Public School
Elementary: Public
1.70 km
Central Park Public School
Elementary: Public
0.47 km
Stonebridge Public School
Elementary: Public
1.71 km
Father Michael McGivney Catholic Academy High School
Secondary: Catholic
3.07 km
Markville Secondary School
Secondary: Public
0.15 km
St Brother André Catholic High School
Secondary: Catholic
3.12 km
Bill Crothers Secondary School
Secondary: Public
2.56 km
Bur Oak Secondary School
Secondary: Public
2.52 km
Pierre Elliott Trudeau High School
Secondary: Public
2.41 km





