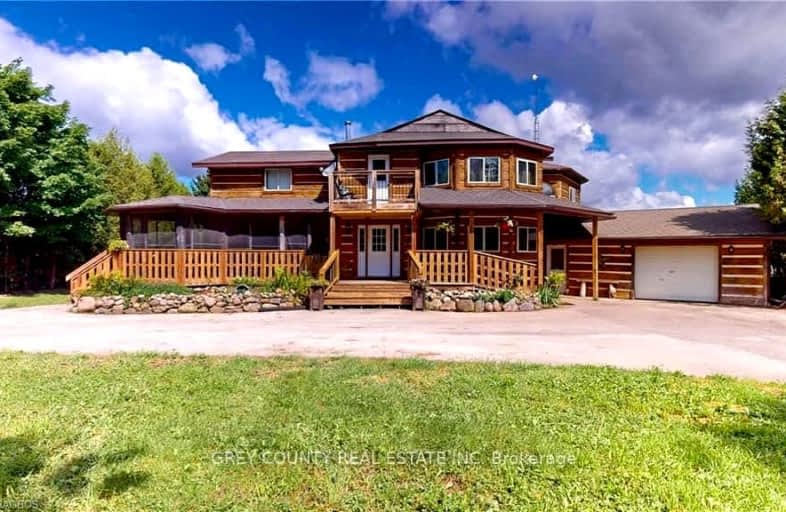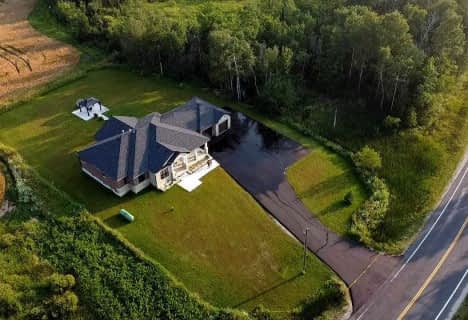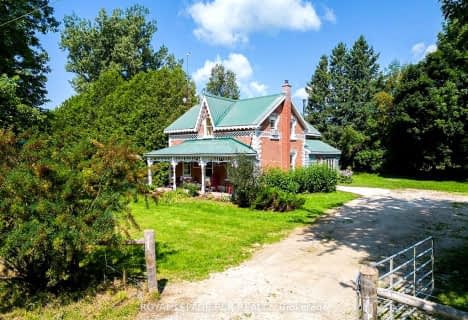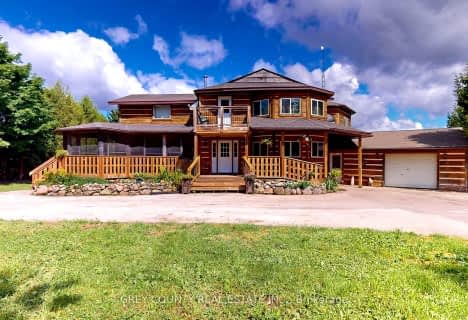
Car-Dependent
- Almost all errands require a car.
Somewhat Bikeable
- Most errands require a car.

Beavercrest Community School
Elementary: PublicEgremont Community School
Elementary: PublicHighpoint Community Elementary School
Elementary: PublicDundalk & Proton Community School
Elementary: PublicOsprey Central School
Elementary: PublicMacphail Memorial Elementary School
Elementary: PublicGeorgian Bay Community School Secondary School
Secondary: PublicJean Vanier Catholic High School
Secondary: CatholicWellington Heights Secondary School
Secondary: PublicGrey Highlands Secondary School
Secondary: PublicCentre Dufferin District High School
Secondary: PublicCollingwood Collegiate Institute
Secondary: Public-
South Grey Museum and Memorial Park
Flesherton ON 6.74km -
Dundalk Pool and baseball park
12.83km -
Rest Stop 89
20.56km
-
CIBC
13 Durham St, Flesherton ON N0C 1E0 6.54km -
CIBC
31 Proton St N, Dundalk ON N0C 1B0 12.43km -
TD Bank Financial Group
601 Main St E, Dundalk ON N0C 1B0 13.1km








