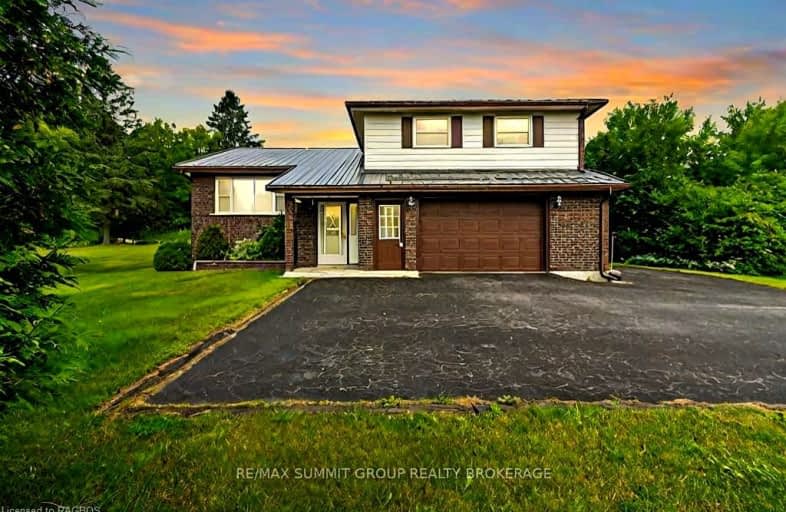Car-Dependent
- Almost all errands require a car.
Somewhat Bikeable
- Almost all errands require a car.

Highpoint Community Elementary School
Elementary: PublicDundalk & Proton Community School
Elementary: PublicOsprey Central School
Elementary: PublicMountain View Public School
Elementary: PublicSt Marys Separate School
Elementary: CatholicMacphail Memorial Elementary School
Elementary: PublicCollingwood Campus
Secondary: PublicStayner Collegiate Institute
Secondary: PublicJean Vanier Catholic High School
Secondary: CatholicGrey Highlands Secondary School
Secondary: PublicCentre Dufferin District High School
Secondary: PublicCollingwood Collegiate Institute
Secondary: Public-
Devil's Glen Provincial Park
124 Dufferin Rd, Singhampton ON 9.89km -
Nottawasaga Lookout
Clearview Township ON 11.34km -
South Grey Museum and Memorial Park
Flesherton ON 16.52km
-
Dundalk District Credit Union
494283 Grey Rd 2, Feversham ON N0C 1C0 0.34km -
CIBC
13 Durham St, Flesherton ON N0C 1E0 16.57km -
RBC Royal Bank ATM
114 Sydenham St, Flesherton ON N0C 1E0 16.61km
- — bath
- — bed
330 Mill Bridge Road, Grey Highlands, Ontario • N0C 1C0 • Rural Grey Highlands









