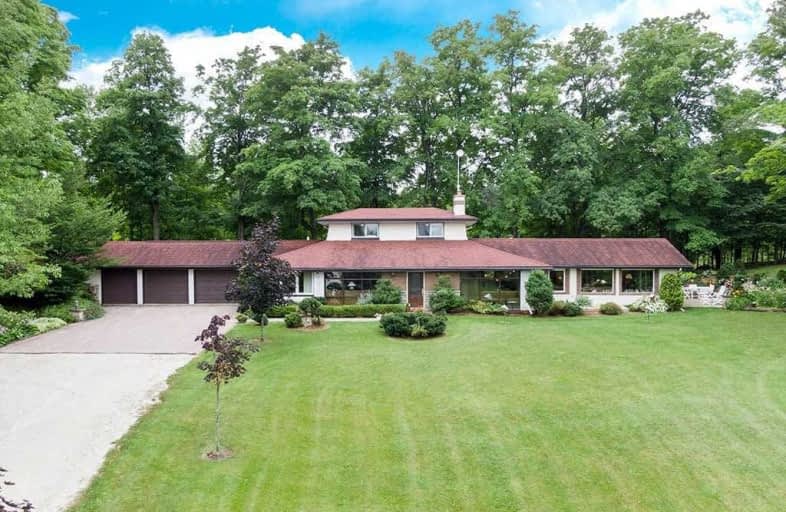Sold on Oct 25, 2020
Note: Property is not currently for sale or for rent.

-
Type: Detached
-
Style: 2-Storey
-
Size: 3500 sqft
-
Lot Size: 679 x 3300 Acres
-
Age: No Data
-
Taxes: $4,988 per year
-
Days on Site: 80 Days
-
Added: Aug 06, 2020 (2 months on market)
-
Updated:
-
Last Checked: 2 months ago
-
MLS®#: X4859434
-
Listed By: Re/max high country realty inc., brokerage
A Breathtaking 50 Acre Country Retreat That Is Perfect For The Whole Family.This 2 Story 3Bdrm 2Bath 2,988 Sqft,Residence W/Walnut Kitchen Cabinets, Ceramic & Walnut Flooring, Has Bright Large Windows That Show Relaxing Views Of The Beautiful Landscaping, Mature Trees & Sweeping Lawns. A 3 Bay 24X40 Attached Garage Completes The Comfortable Home. 3 Bay 36X60 Insulated And Heated Shop W/9X12 Door For Large Equipment Plus 2 9X9 Doors,Main Door
Extras
& Large Front Overhang. 2nd Story Has Solid Wood Floors & High Ceilings. Adjacent To The Shop Are Two Large Storage Sheds For Large Equipment, Tools Or Motor Homes.
Property Details
Facts for 348050 4th Conc.B Osprey Line, Grey Highlands
Status
Days on Market: 80
Last Status: Sold
Sold Date: Oct 25, 2020
Closed Date: Feb 05, 2021
Expiry Date: Nov 30, 2020
Sold Price: $1,200,000
Unavailable Date: Oct 25, 2020
Input Date: Aug 06, 2020
Prior LSC: Sold
Property
Status: Sale
Property Type: Detached
Style: 2-Storey
Size (sq ft): 3500
Area: Grey Highlands
Community: Rural Grey Highlands
Availability Date: Flexible
Assessment Amount: $817,000
Assessment Year: 2020
Inside
Bedrooms: 3
Bathrooms: 2
Kitchens: 1
Rooms: 15
Den/Family Room: Yes
Air Conditioning: Other
Fireplace: Yes
Laundry Level: Main
Washrooms: 2
Building
Basement: Finished
Heat Type: Other
Heat Source: Grnd Srce
Exterior: Brick
Water Supply: Well
Special Designation: Other
Parking
Driveway: Pvt Double
Garage Spaces: 3
Garage Type: Attached
Covered Parking Spaces: 3
Total Parking Spaces: 5
Fees
Tax Year: 2019
Tax Legal Description: Pt Lt 12 Concession 4 Osprey Part 2 Plan 16R11278
Taxes: $4,988
Land
Cross Street: Grey Rd 4 & 4th Conc
Municipality District: Grey Highlands
Fronting On: South
Parcel Number: 372620237
Pool: None
Sewer: Septic
Lot Depth: 3300 Acres
Lot Frontage: 679 Acres
Acres: 50-99.99
Rooms
Room details for 348050 4th Conc.B Osprey Line, Grey Highlands
| Type | Dimensions | Description |
|---|---|---|
| Living Main | 8.23 x 7.01 | |
| Dining Main | 7.92 x 3.35 | |
| Living Main | 8.23 x 7.01 | |
| Pantry Main | 3.35 x 1.21 | |
| Master Main | 4.27 x 3.35 | |
| Laundry Main | 3.96 x 3.35 | |
| Den Main | 3.35 x 3.35 | |
| Games Main | 7.01 x 3.35 | |
| 2nd Br 2nd | 3.05 x 3.35 | |
| 3rd Br 2nd | 3.05 x 3.35 | |
| Media/Ent Lower | 7.62 x 6.71 | |
| Cold/Cant Lower | 1.52 x 4.88 |
| XXXXXXXX | XXX XX, XXXX |
XXXX XXX XXXX |
$X,XXX,XXX |
| XXX XX, XXXX |
XXXXXX XXX XXXX |
$X,XXX,XXX |
| XXXXXXXX XXXX | XXX XX, XXXX | $1,200,000 XXX XXXX |
| XXXXXXXX XXXXXX | XXX XX, XXXX | $1,200,000 XXX XXXX |

Highpoint Community Elementary School
Elementary: PublicDundalk & Proton Community School
Elementary: PublicNottawa Elementary School
Elementary: PublicOsprey Central School
Elementary: PublicSt Marys Separate School
Elementary: CatholicMacphail Memorial Elementary School
Elementary: PublicCollingwood Campus
Secondary: PublicStayner Collegiate Institute
Secondary: PublicJean Vanier Catholic High School
Secondary: CatholicGrey Highlands Secondary School
Secondary: PublicCentre Dufferin District High School
Secondary: PublicCollingwood Collegiate Institute
Secondary: Public

