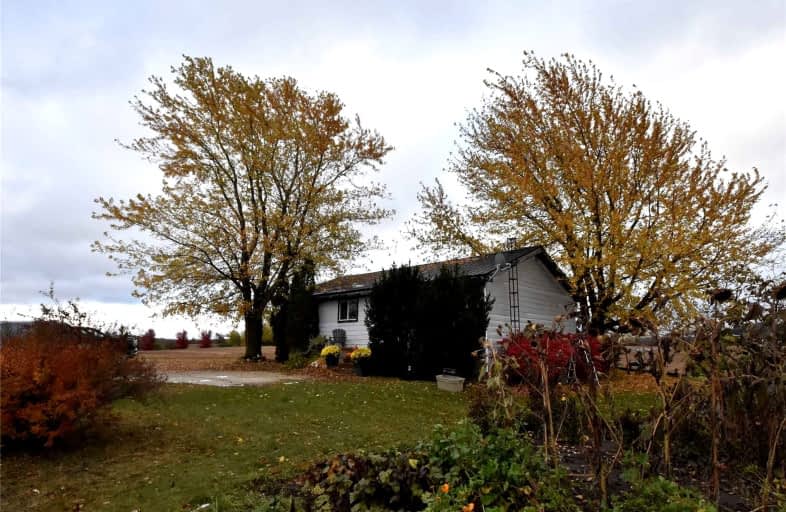
Beavercrest Community School
Elementary: Public
15.23 km
Highpoint Community Elementary School
Elementary: Public
13.52 km
Dundalk & Proton Community School
Elementary: Public
13.70 km
Osprey Central School
Elementary: Public
8.66 km
Beaver Valley Community School
Elementary: Public
30.83 km
Macphail Memorial Elementary School
Elementary: Public
7.02 km
Collingwood Campus
Secondary: Public
32.03 km
Georgian Bay Community School Secondary School
Secondary: Public
37.42 km
Jean Vanier Catholic High School
Secondary: Catholic
31.31 km
Grey Highlands Secondary School
Secondary: Public
6.75 km
Centre Dufferin District High School
Secondary: Public
29.69 km
Collingwood Collegiate Institute
Secondary: Public
30.71 km


