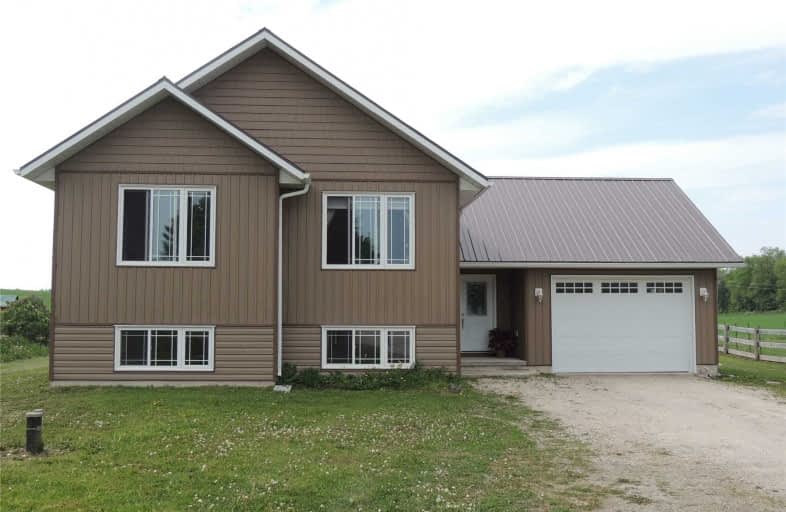Sold on Jul 15, 2021
Note: Property is not currently for sale or for rent.

-
Type: Detached
-
Style: Bungalow
-
Lot Size: 100 x 169 Feet
-
Age: No Data
-
Taxes: $2,330 per year
-
Days on Site: 51 Days
-
Added: May 25, 2021 (1 month on market)
-
Updated:
-
Last Checked: 2 months ago
-
MLS®#: X5249524
-
Listed By: Royal lepage rcr realty, brokerage
Well Maintained Two Bedroom Bungalow Backing Onto Farm Field. Home Is Filled With Natural Light From The Spacious Entry Through The Living Areas And The Lower Level. Open Concept Kitchen, Dining And Living With Walkout To Deck Overlooking The Fields. Main Level Full Bath And Additional Two Piece Bath In Laundry Room. Lower Level Family Room, Games Room And Utility Room Providing Enough Space For Additional Bedrooms If Needed. Rough-In For Bath On Lower Level.
Extras
Attached Garage With Access To Home And Backyard. Rentals:Propane Tank, Water Softener Inclusions:Dishwasher, Microwave, Refrigerator, Stove, Kitchen Table And 4 Chairs, All Window Coverings (Except Kitchen Valance)
Property Details
Facts for 408030 Grey County Road 4, Grey Highlands
Status
Days on Market: 51
Last Status: Sold
Sold Date: Jul 15, 2021
Closed Date: Aug 12, 2021
Expiry Date: Sep 30, 2021
Sold Price: $610,000
Unavailable Date: Jul 15, 2021
Input Date: May 26, 2021
Property
Status: Sale
Property Type: Detached
Style: Bungalow
Area: Grey Highlands
Community: Rural Grey Highlands
Availability Date: 60 Days/Tbd
Inside
Bedrooms: 2
Bathrooms: 2
Kitchens: 1
Rooms: 7
Den/Family Room: Yes
Air Conditioning: None
Fireplace: No
Washrooms: 2
Building
Basement: Full
Basement 2: Part Fin
Heat Type: Forced Air
Heat Source: Propane
Exterior: Vinyl Siding
Water Supply: Well
Special Designation: Unknown
Parking
Driveway: Pvt Double
Garage Spaces: 1
Garage Type: Attached
Covered Parking Spaces: 10
Total Parking Spaces: 11
Fees
Tax Year: 2021
Tax Legal Description: Part Lot 11 Concession 6 Part 3, 13, 15, 25 17R24*
Taxes: $2,330
Land
Cross Street: From Maxwell E On Gr
Municipality District: Grey Highlands
Fronting On: South
Parcel Number: 372620216
Pool: None
Sewer: Septic
Lot Depth: 169 Feet
Lot Frontage: 100 Feet
Rooms
Room details for 408030 Grey County Road 4, Grey Highlands
| Type | Dimensions | Description |
|---|---|---|
| Kitchen Main | 5.18 x 3.05 | |
| Living Main | 5.46 x 4.19 | |
| Master Main | 4.34 x 3.56 | |
| Br Main | 3.91 x 3.12 | |
| Laundry Main | 3.18 x 2.13 | |
| Bathroom Main | - | 2 Pc Bath |
| Bathroom Main | - | 4 Pc Bath |
| Family Lower | 3.81 x 3.76 | |
| Games Lower | 7.39 x 5.18 |
| XXXXXXXX | XXX XX, XXXX |
XXXX XXX XXXX |
$XXX,XXX |
| XXX XX, XXXX |
XXXXXX XXX XXXX |
$XXX,XXX |
| XXXXXXXX XXXX | XXX XX, XXXX | $610,000 XXX XXXX |
| XXXXXXXX XXXXXX | XXX XX, XXXX | $609,000 XXX XXXX |

Highpoint Community Elementary School
Elementary: PublicDundalk & Proton Community School
Elementary: PublicNottawa Elementary School
Elementary: PublicOsprey Central School
Elementary: PublicSt Marys Separate School
Elementary: CatholicMacphail Memorial Elementary School
Elementary: PublicCollingwood Campus
Secondary: PublicStayner Collegiate Institute
Secondary: PublicJean Vanier Catholic High School
Secondary: CatholicGrey Highlands Secondary School
Secondary: PublicCentre Dufferin District High School
Secondary: PublicCollingwood Collegiate Institute
Secondary: Public

