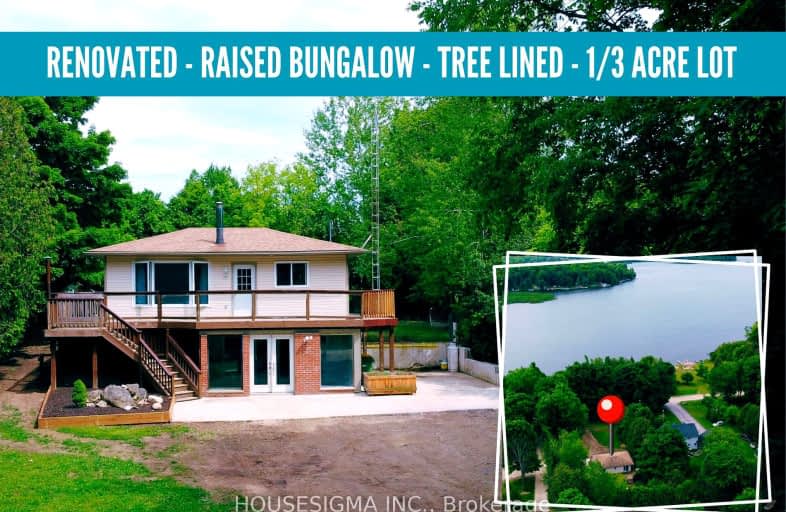Car-Dependent
- Almost all errands require a car.
0
/100
Somewhat Bikeable
- Most errands require a car.
26
/100

Beavercrest Community School
Elementary: Public
12.94 km
Highpoint Community Elementary School
Elementary: Public
19.72 km
Dundalk & Proton Community School
Elementary: Public
19.86 km
Osprey Central School
Elementary: Public
9.16 km
Beaver Valley Community School
Elementary: Public
24.83 km
Macphail Memorial Elementary School
Elementary: Public
9.56 km
Collingwood Campus
Secondary: Public
28.69 km
Georgian Bay Community School Secondary School
Secondary: Public
31.18 km
Jean Vanier Catholic High School
Secondary: Catholic
28.17 km
Grey Highlands Secondary School
Secondary: Public
9.39 km
Centre Dufferin District High School
Secondary: Public
35.27 km
Collingwood Collegiate Institute
Secondary: Public
27.52 km
-
South Grey Museum and Memorial Park
Flesherton ON 9.29km -
Devil's Glen Provincial Park
124 Dufferin Rd, Singhampton ON 18.61km -
Dundalk Pool and baseball park
18.68km
-
Dundalk District Credit Union
494283 Grey Rd 2, Feversham ON N0C 1C0 8.44km -
RBC Royal Bank ATM
114 Sydenham St, Flesherton ON N0C 1E0 9.22km -
CIBC
13 Durham St, Flesherton ON N0C 1E0 9.41km


