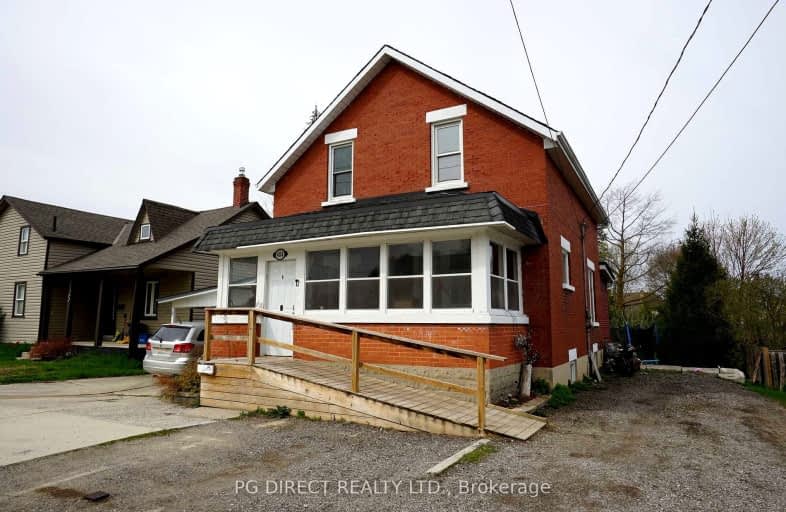
Very Walkable
- Most errands can be accomplished on foot.
Bikeable
- Some errands can be accomplished on bike.

John Diefenbaker Senior School
Elementary: PublicDawnview Public School
Elementary: PublicSt Teresa of Calcutta Catholic School
Elementary: CatholicHoly Family Separate School
Elementary: CatholicWalkerton District Community School
Elementary: PublicHanover Heights Community School
Elementary: PublicWalkerton District Community School
Secondary: PublicWellington Heights Secondary School
Secondary: PublicNorwell District Secondary School
Secondary: PublicSacred Heart High School
Secondary: CatholicJohn Diefenbaker Senior School
Secondary: PublicF E Madill Secondary School
Secondary: Public-
Queens Bush Pub
451 10th Street, Hanover, ON N4N 1P8 0.11km -
Match Eatery & Public House - Hanover
275 5th Street, Hanover, ON N4N 3W6 0.84km -
Crabby Joe's
1078 10th Street, Hanover, ON N4N 3B8 1.91km
-
Tim Hortons
639 Tenth St, Hanover, ON N4N 1R9 0.57km -
Ashanti Coffee
331 10th Street, Hanover, ON N4N 2N9 1.02km -
McDonald's
800 Tenth St, Hanover, ON N4N 1S3 1.06km
-
Anytime Fitness
1555 16th St E, Unit 3, Owen Sound, ON N4K 5N3 47.5km -
Forge Team
250 St. Andrew Street E, Fergus, ON N1M 1R1 71.72km -
CrossFit Indestri
200 Mountain Road, Unit 3, Collingwood, ON L9Y 4V5 72.47km
-
Shoppers Drug Mart
895 10th Street, Hanover, ON N4N 1S4 0.29km -
Rexall Pharma Plus
55 Josephine St, North Huron, ON N0G 2W0 38.28km -
Bergen's No Frills
1020 10th Street W, Owen Sound, ON N4K 5S1 45.68km
-
Subway Restaurants
474 Tenth St, Hanover, ON N4N 1P5 0.09km -
Wow Wing House
365-10th Street, Hanover, ON N4N 1P5 0.28km -
Domino's Pizza
330 10th Street, Hanover, ON N4N 1P3 0.38km
-
Canadian Tire
896-10th Street, Hanover, ON N4N 3P2 1.3km -
Walmart
1100 10th Street, Hanover, ON N4N 3B8 1.98km -
Walmart Supercentre
5122 Highway 21, Port Elgin, ON N0H 42.21km
-
Hanover Foodland
236 10th Street, Hanover, ON N4N 1N9 0.66km -
Chicory Common Natural Foods & Cafe
110 Garafraxa Street N, Durham, ON N0G 16.45km -
Ralph's Hi-Way Shopette
544 Goderich Street, Port Elgin, ON N0H 2C4 42.84km
-
Top O'the Rock
194424 Grey Road 13, Flesherton, ON N0C 1E0 43.87km -
LCBO
97 Parkside Drive W, Fergus, ON N1M 3M5 70.78km
-
Mel's 4 & 9 Gas Bar
Highway 4&9, Walkerton, ON N0G 2V0 10.89km -
Mildmay Automotive
1411 Highway 9, Mildmay, ON N0G 2J0 13.4km -
Teviotdale Truck Stop
RR 1, Palmerston, ON N0G 2P0 40.22km
-
Port Elgin Cinemas
774 Goderich Street, Port Elgin, ON N0H 2C3 43.07km -
Galaxy Cinemas
1020 10th Street W, Owen Sound, ON N4K 5R9 45.73km -
Park Theatre
30 Courthouse Square, Goderich, ON N7A 1M4 71.63km
-
Grey Highlands Public Library
101 Highland Drive, Flesherton, ON N0C 1E0 39.83km
-
Grey Bruce Health Services
1800 8th Street E, Owen Sound, ON N4K 6M9 47.1km -
Groves Memorial Community Hospital
395 Street David Street N, Fergus, ON N1M 2J9 71.48km -
Maple View Long-Term Care Residence
1029 Av 4th O, Owen Sound, ON N4K 4W1 46.38km
-
Little Ones Studio & Boutique
322 10th St, Hanover ON N4N 1P3 0.39km -
Parks and Recreation, Hanover , Parks and Recreation
269 7th Ave, Hanover ON N4N 2H5 1.34km -
Sulphur Spring Conservation Area
Hanover ON 4.48km
-
CIBC
338 10th St, Hanover ON N4N 1P4 0.34km -
TD Bank Financial Group
297 10th St, Hanover ON N4N 1P1 0.48km -
TD Canada Trust Branch and ATM
297 10th St, Hanover ON N4N 1P1 0.47km


