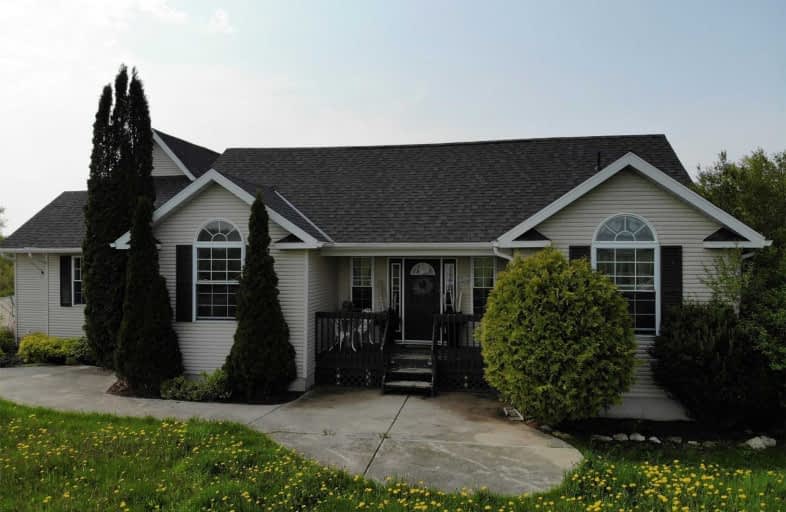
Georgian Bay Community School
Elementary: Public
28.36 km
Beavercrest Community School
Elementary: Public
5.90 km
St Vincent-Euphrasia Elementary School
Elementary: Public
27.53 km
Osprey Central School
Elementary: Public
17.16 km
Beaver Valley Community School
Elementary: Public
24.81 km
Macphail Memorial Elementary School
Elementary: Public
10.18 km
Collingwood Campus
Secondary: Public
33.96 km
Georgian Bay Community School Secondary School
Secondary: Public
28.29 km
Jean Vanier Catholic High School
Secondary: Catholic
33.66 km
Wellington Heights Secondary School
Secondary: Public
41.49 km
Grey Highlands Secondary School
Secondary: Public
10.23 km
Collingwood Collegiate Institute
Secondary: Public
32.99 km


