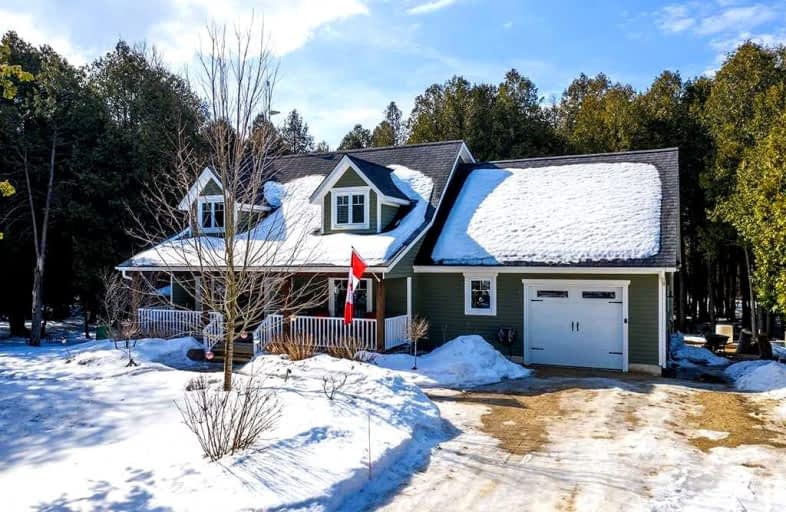Sold on Mar 27, 2022
Note: Property is not currently for sale or for rent.

-
Type: Detached
-
Style: 1 1/2 Storey
-
Size: 2500 sqft
-
Lot Size: 253.89 x 448.93 Feet
-
Age: 6-15 years
-
Taxes: $4,888 per year
-
Days on Site: 6 Days
-
Added: Mar 21, 2022 (6 days on market)
-
Updated:
-
Last Checked: 2 months ago
-
MLS®#: X5545411
-
Listed By: Chestnut park real estate limited (collingwood), brokerage
Private 2 Acre Lot W/ Natural Pond & Stream. Colorful Gardens, Stone Patio W/ Firepit. Oak Hardwood Throughout, 5 Bdrms, 4 Baths, Vaulted Ceilings, Hw Floors, Kitchen W/ Quartz Counters Adjoining Laundry Rm & Inside Entry To Garage. M/F Master W/ 5Pc Ensuite. W/I Closet. Upper Lvl W/ Open Loft, 2 Large Bedrooms, Shared 4Pc Bath. Finished Ll W/ Large Rec Rm, 2 Bedrooms, 3Pc Bath. Close To Skiing At The Bv Ski Club & Mins To Markdale.
Extras
Hydro - $1,360, Heat - $1,830 Cable/Internet - $2,575. Propane Tanks Leased - $160/Ann. Incl: Fridge, Stove, Dw, M/Wave, W&D, Window Coverings, Work Bench & Cabinet In Garage. Excl: Fp In Bsmt. *Interboard Listing: The Lakelands R.E. Assoc*
Property Details
Facts for 795236 East Back Line, Grey Highlands
Status
Days on Market: 6
Last Status: Sold
Sold Date: Mar 27, 2022
Closed Date: May 31, 2022
Expiry Date: Aug 24, 2022
Sold Price: $1,320,000
Unavailable Date: Mar 27, 2022
Input Date: Mar 22, 2022
Prior LSC: Listing with no contract changes
Property
Status: Sale
Property Type: Detached
Style: 1 1/2 Storey
Size (sq ft): 2500
Age: 6-15
Area: Grey Highlands
Community: Markdale
Availability Date: Min 60 Days
Assessment Amount: $436,000
Assessment Year: 2016
Inside
Bedrooms: 3
Bedrooms Plus: 2
Bathrooms: 4
Kitchens: 1
Rooms: 8
Den/Family Room: No
Air Conditioning: Central Air
Fireplace: Yes
Laundry Level: Main
Central Vacuum: N
Washrooms: 4
Utilities
Electricity: Yes
Gas: No
Cable: No
Telephone: Available
Building
Basement: Finished
Basement 2: Full
Heat Type: Forced Air
Heat Source: Propane
Exterior: Other
Elevator: N
UFFI: No
Energy Certificate: N
Green Verification Status: N
Water Supply Type: Drilled Well
Water Supply: Well
Physically Handicapped-Equipped: N
Special Designation: Unknown
Other Structures: Garden Shed
Retirement: N
Parking
Driveway: Pvt Double
Garage Spaces: 1
Garage Type: Attached
Covered Parking Spaces: 4
Total Parking Spaces: 5
Fees
Tax Year: 2021
Tax Legal Description: Pt Lt 99 Con 2 Netsr Artemesia Pt 1 17R30000; Grey
Taxes: $4,888
Highlights
Feature: Lake/Pond
Feature: Park
Feature: Place Of Worship
Feature: School
Feature: School Bus Route
Feature: Skiing
Land
Cross Street: E Of Markdale Off Gr
Municipality District: Grey Highlands
Fronting On: West
Pool: None
Sewer: Septic
Lot Depth: 448.93 Feet
Lot Frontage: 253.89 Feet
Acres: 2-4.99
Zoning: Rural
Waterfront: None
Additional Media
- Virtual Tour: http://www.tourspace.ca/795236-east-back-line.html
Rooms
Room details for 795236 East Back Line, Grey Highlands
| Type | Dimensions | Description |
|---|---|---|
| Living Main | 5.60 x 4.90 | Above Grade Window, Fireplace, Hardwood Floor |
| Dining Main | 4.34 x 3.28 | Hardwood Floor, W/O To Sundeck |
| Kitchen Main | 5.35 x 3.79 | Backsplash, Quartz Counter, Double Sink |
| Prim Bdrm Main | 3.97 x 4.21 | Hardwood Floor, 5 Pc Ensuite, W/I Closet |
| Laundry Main | 2.57 x 2.72 | |
| Bathroom Main | - | 5 Pc Ensuite |
| Powder Rm Main | - | 2 Pc Bath |
| 2nd Br 2nd | 3.92 x 4.66 | Hardwood Floor |
| 3rd Br 2nd | 3.23 x 3.66 | Hardwood Floor |
| Loft 2nd | 4.58 x 4.68 | Hardwood Floor |
| Bathroom 2nd | - | 4 Pc Bath |
| Rec Bsmt | 6.52 x 5.85 | Laminate |
| XXXXXXXX | XXX XX, XXXX |
XXXX XXX XXXX |
$X,XXX,XXX |
| XXX XX, XXXX |
XXXXXX XXX XXXX |
$X,XXX,XXX |
| XXXXXXXX XXXX | XXX XX, XXXX | $1,320,000 XXX XXXX |
| XXXXXXXX XXXXXX | XXX XX, XXXX | $1,200,000 XXX XXXX |

St Peter's & St Paul's Separate School
Elementary: CatholicBeavercrest Community School
Elementary: PublicHolland-Chatsworth Central School
Elementary: PublicOsprey Central School
Elementary: PublicSpruce Ridge Community School
Elementary: PublicMacphail Memorial Elementary School
Elementary: PublicÉcole secondaire catholique École secondaire Saint-Dominique-Savio
Secondary: CatholicGeorgian Bay Community School Secondary School
Secondary: PublicWellington Heights Secondary School
Secondary: PublicGrey Highlands Secondary School
Secondary: PublicSt Mary's High School
Secondary: CatholicOwen Sound District Secondary School
Secondary: Public

