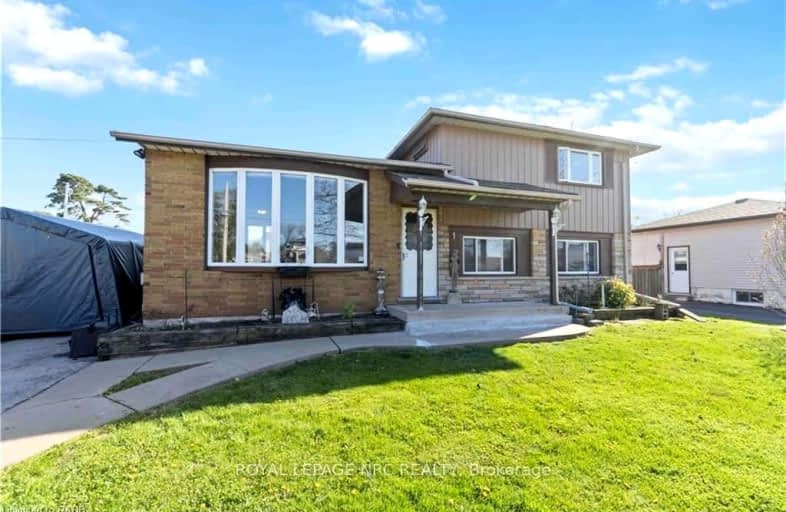Car-Dependent
- Most errands require a car.
Somewhat Bikeable
- Most errands require a car.

Park Public School
Elementary: PublicSt Joseph Catholic Elementary School
Elementary: CatholicNelles Public School
Elementary: PublicLakeview Public School
Elementary: PublicCentral Public School
Elementary: PublicOur Lady of Fatima Catholic Elementary School
Elementary: CatholicSouth Lincoln High School
Secondary: PublicBeamsville District Secondary School
Secondary: PublicGrimsby Secondary School
Secondary: PublicOrchard Park Secondary School
Secondary: PublicBlessed Trinity Catholic Secondary School
Secondary: CatholicCardinal Newman Catholic Secondary School
Secondary: Catholic-
Murray Street Park
Murray St (Lakeside Drive), Grimsby ON 0.92km -
Grimsby Skate Park
Grimsby ON 1.13km -
Grimsby Off-Leash Dog Park
Grimsby ON 2.97km
-
RBC Royal Bank
24 Livingston Ave, Grimsby ON L3M 1K7 0.73km -
CIBC
12 Ontario St, Grimsby ON L3M 3G9 1.36km -
TD Bank Financial Group
20 Main St E, Grimsby ON L3M 1M9 1.42km
- 2 bath
- 4 bed
- 1500 sqft
202 Central Avenue, Grimsby, Ontario • L3M 1X9 • 542 - Grimsby East
- 2 bath
- 3 bed
- 1100 sqft
57 Stewart Street, Grimsby, Ontario • L3M 3N3 • 540 - Grimsby Beach





