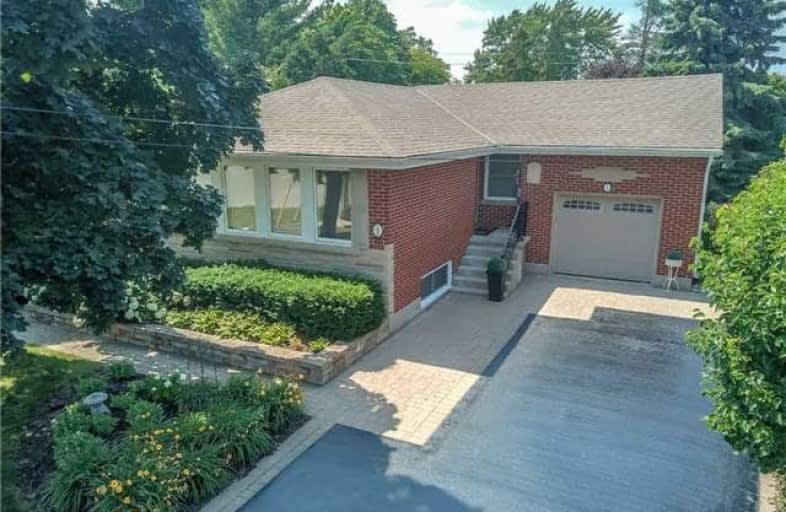Sold on Jul 13, 2018
Note: Property is not currently for sale or for rent.

-
Type: Detached
-
Style: Bungalow
-
Size: 1100 sqft
-
Lot Size: 50.75 x 122.58 Feet
-
Age: 51-99 years
-
Taxes: $3,698 per year
-
Days on Site: 7 Days
-
Added: Sep 07, 2019 (1 week on market)
-
Updated:
-
Last Checked: 2 months ago
-
MLS®#: X4183876
-
Listed By: Keller williams complete realty, brokerage
Picture Perfect Bungalow... 3+1 Bed, 2 Bath Fully Fin'd O/C Beautified From Top-To-Bottom! Updated 4-Pc Bath & 3 Spacious Bedrms Complete Mf. Lwr Lvl W/In-Law Potential, Pro Finishes ... Famrm W/Gas Fp, Luxurious 3-Pc Bath & Bedroom. Walk-Up To Garage, Heated Floors. Lg, Private, Fully-Fenced Yard W/2-Tier Deck, Pergola, Shed & Gas H/U For Bbq. Located Minutes To Ontario's Finest Schools, Shopping, Restaurants, Hospital & 1 Min To Go Station And The Qew
Extras
Attach Schedule B & Form 801 To Offers - 48 Hrs Irrev. - Personal Cheques Not Accepted For Deposit - Must Be Certified Cheque Or Bank Draft.
Property Details
Facts for 1 Hazelwood Avenue, Grimsby
Status
Days on Market: 7
Last Status: Sold
Sold Date: Jul 13, 2018
Closed Date: Aug 16, 2018
Expiry Date: Oct 06, 2018
Sold Price: $549,900
Unavailable Date: Jul 13, 2018
Input Date: Jul 06, 2018
Property
Status: Sale
Property Type: Detached
Style: Bungalow
Size (sq ft): 1100
Age: 51-99
Area: Grimsby
Availability Date: 30-59 Days
Assessment Amount: $388,000
Assessment Year: 2016
Inside
Bedrooms: 3
Bedrooms Plus: 1
Bathrooms: 2
Kitchens: 1
Rooms: 6
Den/Family Room: Yes
Air Conditioning: Central Air
Fireplace: Yes
Washrooms: 2
Utilities
Electricity: Yes
Gas: Yes
Cable: Available
Telephone: Available
Building
Basement: Finished
Basement 2: Full
Heat Type: Forced Air
Heat Source: Gas
Exterior: Brick
Exterior: Vinyl Siding
Water Supply: Municipal
Special Designation: Unknown
Other Structures: Garden Shed
Parking
Driveway: Private
Garage Spaces: 1
Garage Type: Attached
Covered Parking Spaces: 3
Total Parking Spaces: 4
Fees
Tax Year: 2017
Tax Legal Description: Lt 3 Pl 404 Grimsby; Grimsby
Taxes: $3,698
Highlights
Feature: Hospital
Feature: Library
Feature: Marina
Feature: Park
Feature: Rec Centre
Feature: School
Land
Cross Street: Kerman & Livingston
Municipality District: Grimsby
Fronting On: North
Parcel Number: 60210072
Pool: None
Sewer: Sewers
Lot Depth: 122.58 Feet
Lot Frontage: 50.75 Feet
Lot Irregularities: 51.83 X 122.8 X 100.2
Acres: .50-1.99
Zoning: R2
Additional Media
- Virtual Tour: http://www.myvisuallistings.com/vt/265945
Rooms
Room details for 1 Hazelwood Avenue, Grimsby
| Type | Dimensions | Description |
|---|---|---|
| Living Main | 3.15 x 4.75 | |
| Dining Main | 2.64 x 3.35 | |
| Kitchen Main | 3.35 x 3.66 | |
| Master Main | 3.10 x 4.04 | |
| 2nd Br Main | 3.00 x 3.02 | |
| 3rd Br Main | 2.97 x 3.07 | |
| Bathroom Main | - | 4 Pc Bath |
| Family Bsmt | 6.17 x 6.60 | |
| 4th Br Bsmt | 2.69 x 3.48 | |
| Bathroom Bsmt | - | 3 Pc Bath |
| Laundry Bsmt | 1.78 x 2.26 | |
| Utility Bsmt | 3.96 x 6.27 |
| XXXXXXXX | XXX XX, XXXX |
XXXX XXX XXXX |
$XXX,XXX |
| XXX XX, XXXX |
XXXXXX XXX XXXX |
$XXX,XXX |
| XXXXXXXX XXXX | XXX XX, XXXX | $549,900 XXX XXXX |
| XXXXXXXX XXXXXX | XXX XX, XXXX | $549,900 XXX XXXX |

St Joseph Catholic Elementary School
Elementary: CatholicNelles Public School
Elementary: PublicSmith Public School
Elementary: PublicLakeview Public School
Elementary: PublicCentral Public School
Elementary: PublicOur Lady of Fatima Catholic Elementary School
Elementary: CatholicSouth Lincoln High School
Secondary: PublicBeamsville District Secondary School
Secondary: PublicGrimsby Secondary School
Secondary: PublicOrchard Park Secondary School
Secondary: PublicBlessed Trinity Catholic Secondary School
Secondary: CatholicCardinal Newman Catholic Secondary School
Secondary: Catholic- 2 bath
- 3 bed
- 1100 sqft
57 Stewart Street, Grimsby, Ontario • L3M 3N3 • 540 - Grimsby Beach



