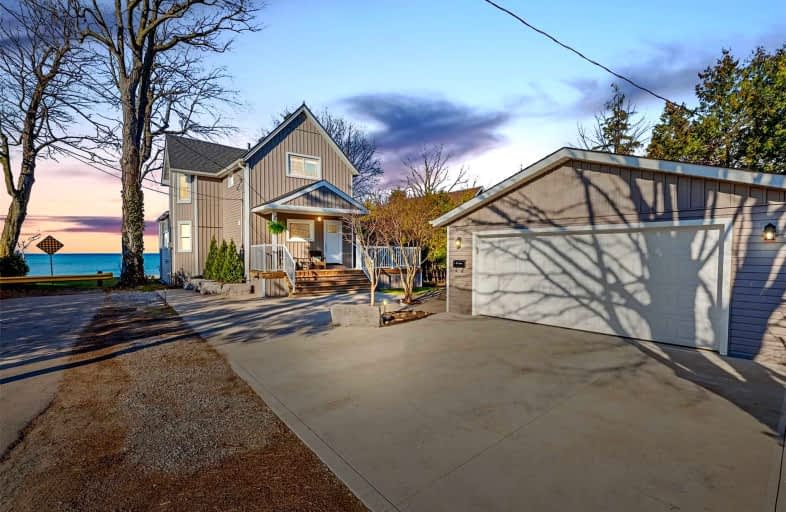Sold on Apr 16, 2022
Note: Property is not currently for sale or for rent.

-
Type: Detached
-
Style: 2-Storey
-
Size: 1500 sqft
-
Lot Size: 131.5 x 50 Feet
-
Age: 100+ years
-
Taxes: $7,759 per year
-
Days on Site: 4 Days
-
Added: Apr 12, 2022 (4 days on market)
-
Updated:
-
Last Checked: 2 months ago
-
MLS®#: X5574697
-
Listed By: Your home sold guaranteed realty elite, brokerage
3 Bedroom Grimsby Lakefront Home!! Wrap Around Porch!! This Home Features Incredible Views From Nearly Every Room. The Kitchen Has Ss Appliances, Stone Countertops, Gas Stove And Both An Island And Peninsula. The Dining Room Features A Stone Fireplace And Opens Up To The Living Room Space, Leading To The Outdoor Lower Wrap Around Deck. A Full 3 Piece Bathroom And Laundry Room Finish Off The Main Level. Upstairs, The Primary Suite Leads To The Upper Deck, 2 More Bedrooms And A Full 4 Piece Bathroom Complete
Extras
The Upper Level. A 3 Car Concrete Driveway Including A Separate Double Garage. Most Windows 2017, Furnace/Ac, Kitchen, Bathrooms, Concrete Work, Porches, Siding, Eavestroughs, Soffit 2016.
Property Details
Facts for 1 Tenth Street, Grimsby
Status
Days on Market: 4
Last Status: Sold
Sold Date: Apr 16, 2022
Closed Date: May 25, 2022
Expiry Date: Aug 12, 2022
Sold Price: $1,600,600
Unavailable Date: Apr 16, 2022
Input Date: Apr 12, 2022
Prior LSC: Listing with no contract changes
Property
Status: Sale
Property Type: Detached
Style: 2-Storey
Size (sq ft): 1500
Age: 100+
Area: Grimsby
Availability Date: Flexible
Assessment Amount: $651,000
Assessment Year: 2016
Inside
Bedrooms: 3
Bathrooms: 2
Kitchens: 1
Rooms: 5
Den/Family Room: No
Air Conditioning: Central Air
Fireplace: Yes
Washrooms: 2
Building
Basement: Crawl Space
Heat Type: Forced Air
Heat Source: Gas
Exterior: Vinyl Siding
Water Supply: Municipal
Special Designation: Unknown
Parking
Driveway: Pvt Double
Garage Spaces: 2
Garage Type: Detached
Covered Parking Spaces: 3
Total Parking Spaces: 5
Fees
Tax Year: 2021
Tax Legal Description: Lt 235-239 Tp Pl 64 Grimsby; Grimsby
Taxes: $7,759
Highlights
Feature: Beach
Feature: Lake/Pond
Feature: Marina
Feature: Park
Feature: School
Land
Cross Street: Lake St.
Municipality District: Grimsby
Fronting On: East
Parcel Number: 460310060
Pool: None
Sewer: Sewers
Lot Depth: 50 Feet
Lot Frontage: 131.5 Feet
Waterfront: Direct
Additional Media
- Virtual Tour: https://vimeo.com/698788639
Rooms
Room details for 1 Tenth Street, Grimsby
| Type | Dimensions | Description |
|---|---|---|
| Kitchen Main | 4.57 x 5.18 | |
| Dining Main | 3.43 x 5.79 | |
| Living Main | 4.47 x 5.51 | |
| Bathroom Main | - | 3 Pc Bath |
| Laundry Main | 1.73 x 2.49 | |
| Prim Bdrm 2nd | 4.70 x 5.36 | |
| 2nd Br 2nd | 3.91 x 5.00 | |
| 3rd Br 2nd | 3.38 x 3.53 | |
| Bathroom 2nd | - | 4 Pc Bath |

| XXXXXXXX | XXX XX, XXXX |
XXXX XXX XXXX |
$X,XXX,XXX |
| XXX XX, XXXX |
XXXXXX XXX XXXX |
$X,XXX,XXX |
| XXXXXXXX XXXX | XXX XX, XXXX | $1,600,600 XXX XXXX |
| XXXXXXXX XXXXXX | XXX XX, XXXX | $1,299,900 XXX XXXX |

École élémentaire publique L'Héritage
Elementary: PublicChar-Lan Intermediate School
Elementary: PublicSt Peter's School
Elementary: CatholicHoly Trinity Catholic Elementary School
Elementary: CatholicÉcole élémentaire catholique de l'Ange-Gardien
Elementary: CatholicWilliamstown Public School
Elementary: PublicÉcole secondaire publique L'Héritage
Secondary: PublicCharlottenburgh and Lancaster District High School
Secondary: PublicSt Lawrence Secondary School
Secondary: PublicÉcole secondaire catholique La Citadelle
Secondary: CatholicHoly Trinity Catholic Secondary School
Secondary: CatholicCornwall Collegiate and Vocational School
Secondary: Public
