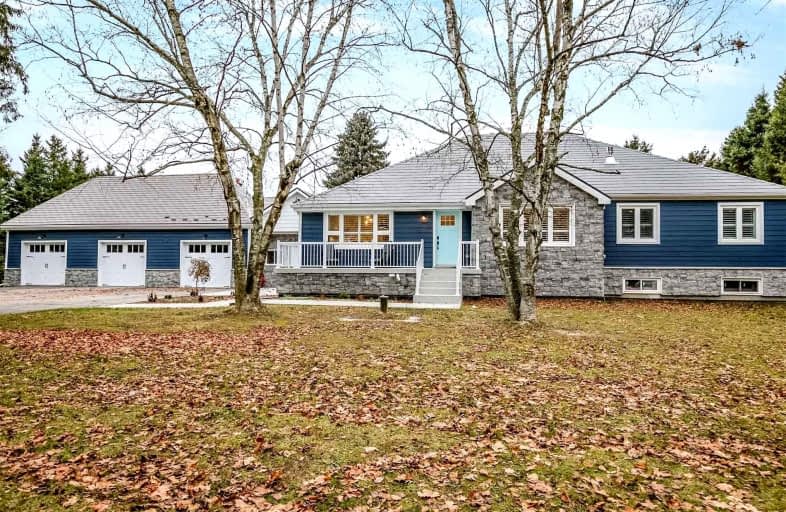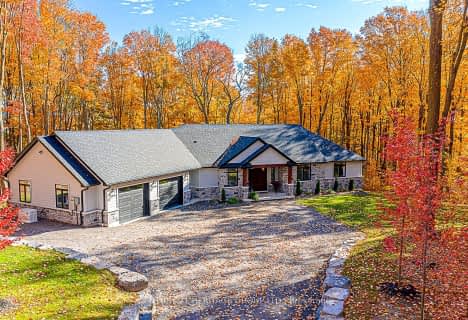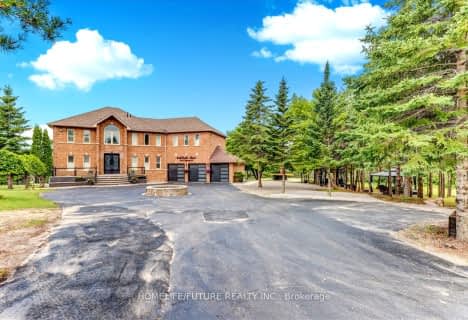Sold on May 30, 2022
Note: Property is not currently for sale or for rent.

-
Type: Detached
-
Style: Bungalow
-
Size: 2500 sqft
-
Lot Size: 270 x 1652 Feet
-
Age: No Data
-
Taxes: $8,775 per year
-
Days on Site: 35 Days
-
Added: Apr 25, 2022 (1 month on market)
-
Updated:
-
Last Checked: 2 months ago
-
MLS®#: N5591019
-
Listed By: Royal lepage rcr realty, brokerage
Stylishly Renovated Bungalow With 5500+Sf Liv Space,2018 Addition & Newly Finished Basement In-Law Suite On A Private 10 Acre Mature Treed Lot With 3 Car Garage. Open Concept Layout, Wide Plank Hardwood, Upgraded Millwork, Designer Two-Tone Kitchen, Custom Built-In Cabinetry.Primary Suite With Vaulted Ceiling,5 Piece Luxury Ensuite And Walk-In Closet.Finished Basement With Kitchen, Above Grade Windows,2X4Pc Baths, 2Xbr, Gas Fireplace And Recroom.Large Deck, Patio & Fire Pit.
Extras
Stunning Forest Views. 12 Mins From Hwy 404/Newmarket, 15 Mins To Newmarket Go Train/Linconville Go Train. Close To Hwy 48, Mt. Albert, Stouffville. All Elf, All Win Covs, Fridge, Stove, Dishwasher, Washer, Dryer. (Excl. Breakfast Light)
Property Details
Facts for 18448 Ninth Line, East Gwillimbury
Status
Days on Market: 35
Last Status: Sold
Sold Date: May 30, 2022
Closed Date: Aug 22, 2022
Expiry Date: Jul 30, 2022
Sold Price: $2,740,000
Unavailable Date: May 30, 2022
Input Date: Apr 25, 2022
Property
Status: Sale
Property Type: Detached
Style: Bungalow
Size (sq ft): 2500
Area: East Gwillimbury
Community: Mt Albert
Availability Date: Tbd
Inside
Bedrooms: 4
Bedrooms Plus: 2
Bathrooms: 6
Kitchens: 1
Kitchens Plus: 1
Rooms: 8
Den/Family Room: No
Air Conditioning: Central Air
Fireplace: Yes
Laundry Level: Main
Central Vacuum: Y
Washrooms: 6
Utilities
Electricity: Yes
Gas: No
Telephone: Yes
Building
Basement: Finished
Heat Type: Forced Air
Heat Source: Propane
Exterior: Board/Batten
Exterior: Stone
Elevator: N
UFFI: No
Water Supply Type: Drilled Well
Water Supply: Well
Special Designation: Unknown
Other Structures: Garden Shed
Parking
Driveway: Private
Garage Spaces: 3
Garage Type: Attached
Covered Parking Spaces: 6
Total Parking Spaces: 9
Fees
Tax Year: 2021
Tax Legal Description: Pt Lt 7 Con 8 East Gwillimbury As In R632601
Taxes: $8,775
Highlights
Feature: Wooded/Treed
Land
Cross Street: Ninth Line / Davis D
Municipality District: East Gwillimbury
Fronting On: West
Parcel Number: 034430177
Pool: None
Sewer: Septic
Lot Depth: 1652 Feet
Lot Frontage: 270 Feet
Lot Irregularities: 10.12 Acres
Acres: 10-24.99
Waterfront: None
Additional Media
- Virtual Tour: http://www.mcspropertyshowcase.ca/index.cfm?id=3067012
Rooms
Room details for 18448 Ninth Line, East Gwillimbury
| Type | Dimensions | Description |
|---|---|---|
| Kitchen Main | 4.07 x 4.41 | Hardwood Floor, Quartz Counter, Centre Island |
| Breakfast Main | 2.80 x 4.07 | Hardwood Floor, Open Concept, California Shutters |
| Living Main | 4.17 x 6.58 | Hardwood Floor, Fireplace, W/O To Deck |
| Dining Main | 4.09 x 6.22 | Hardwood Floor, Pot Lights, California Shutters |
| Prim Bdrm Main | 4.34 x 4.97 | 5 Pc Ensuite, W/I Closet, Hardwood Floor |
| 2nd Br Main | 3.11 x 3.58 | Hardwood Floor, W/I Closet, California Shutters |
| 3rd Br Main | 2.94 x 4.62 | Hardwood Floor, Double Closet, California Shutters |
| 4th Br Main | 3.10 x 4.62 | Hardwood Floor, Double Closet, California Shutters |
| Kitchen Bsmt | 4.26 x 8.49 | Laminate, Quartz Counter, Centre Island |
| Rec Bsmt | 6.50 x 9.34 | Laminate, Pot Lights, Above Grade Window |
| 5th Br Bsmt | 4.40 x 6.65 | Laminate, 4 Pc Ensuite, W/I Closet |
| Br Bsmt | 3.97 x 6.18 | Laminate, Pot Lights, Above Grade Window |
| XXXXXXXX | XXX XX, XXXX |
XXXX XXX XXXX |
$X,XXX,XXX |
| XXX XX, XXXX |
XXXXXX XXX XXXX |
$X,XXX,XXX | |
| XXXXXXXX | XXX XX, XXXX |
XXXXXXX XXX XXXX |
|
| XXX XX, XXXX |
XXXXXX XXX XXXX |
$X,XXX,XXX | |
| XXXXXXXX | XXX XX, XXXX |
XXXXXXX XXX XXXX |
|
| XXX XX, XXXX |
XXXXXX XXX XXXX |
$X,XXX,XXX | |
| XXXXXXXX | XXX XX, XXXX |
XXXXXXX XXX XXXX |
|
| XXX XX, XXXX |
XXXXXX XXX XXXX |
$X,XXX,XXX | |
| XXXXXXXX | XXX XX, XXXX |
XXXXXXX XXX XXXX |
|
| XXX XX, XXXX |
XXXXXX XXX XXXX |
$XXX,XXX |
| XXXXXXXX XXXX | XXX XX, XXXX | $2,740,000 XXX XXXX |
| XXXXXXXX XXXXXX | XXX XX, XXXX | $2,899,000 XXX XXXX |
| XXXXXXXX XXXXXXX | XXX XX, XXXX | XXX XXXX |
| XXXXXXXX XXXXXX | XXX XX, XXXX | $2,999,000 XXX XXXX |
| XXXXXXXX XXXXXXX | XXX XX, XXXX | XXX XXXX |
| XXXXXXXX XXXXXX | XXX XX, XXXX | $2,999,000 XXX XXXX |
| XXXXXXXX XXXXXXX | XXX XX, XXXX | XXX XXXX |
| XXXXXXXX XXXXXX | XXX XX, XXXX | $1,699,000 XXX XXXX |
| XXXXXXXX XXXXXXX | XXX XX, XXXX | XXX XXXX |
| XXXXXXXX XXXXXX | XXX XX, XXXX | $899,000 XXX XXXX |

Goodwood Public School
Elementary: PublicOur Lady of Good Counsel Catholic Elementary School
Elementary: CatholicBallantrae Public School
Elementary: PublicScott Central Public School
Elementary: PublicMount Albert Public School
Elementary: PublicRobert Munsch Public School
Elementary: PublicÉSC Pape-François
Secondary: CatholicSacred Heart Catholic High School
Secondary: CatholicUxbridge Secondary School
Secondary: PublicStouffville District Secondary School
Secondary: PublicHuron Heights Secondary School
Secondary: PublicNewmarket High School
Secondary: Public- 5 bath
- 4 bed
- 2500 sqft
17657 Highway 48, East Gwillimbury, Ontario • L0G 1E0 • Rural East Gwillimbury
- 5 bath
- 5 bed
- 3500 sqft
18276 Highway 48, East Gwillimbury, Ontario • L0G 1M0 • Mt Albert




