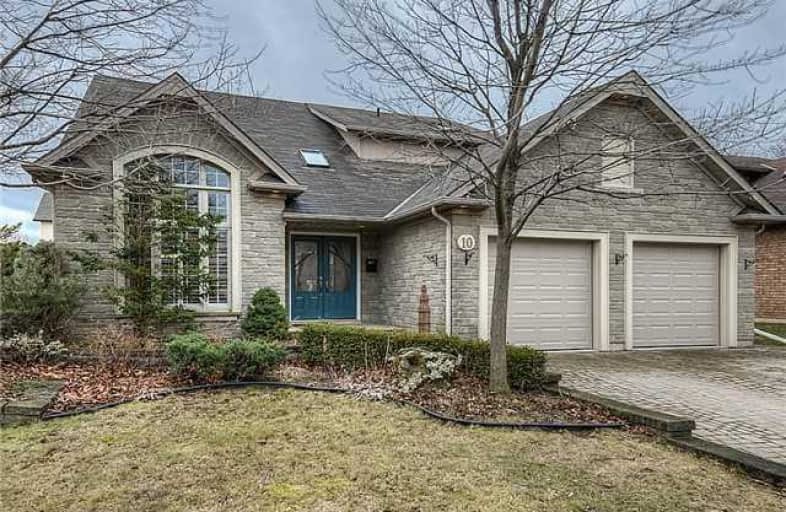Removed on Nov 05, 2019
Note: Property is not currently for sale or for rent.

-
Type: Detached
-
Style: 2-Storey
-
Size: 2500 sqft
-
Lease Term: 1 Year
-
Possession: No Data
-
All Inclusive: N
-
Lot Size: 61.36 x 114.12 Feet
-
Age: No Data
-
Days on Site: 44 Days
-
Added: Nov 05, 2019 (1 month on market)
-
Updated:
-
Last Checked: 2 months ago
-
MLS®#: X4585589
-
Listed By: Master`s trust realty inc., brokerage
Beautiful 4+1Bedrm Home On A Quiet Grimsby Crt With Tons Of Updates! Upgraded Kitchen, High-End Flooring, Full Finished Basement With 2nd Kitchen And Heated Floor. 5Min Walk To Lake, Easy To Access Qew.
Extras
Fridge, Stove, Range Hood, Microwave, Built-In Dishwasher, Dryer, Basement Fridge And Freezer
Property Details
Facts for 10 Burnham Court, Grimsby
Status
Days on Market: 44
Last Status: Suspended
Sold Date: Jun 08, 2025
Closed Date: Nov 30, -0001
Expiry Date: Jan 22, 2020
Unavailable Date: Nov 05, 2019
Input Date: Sep 22, 2019
Property
Status: Lease
Property Type: Detached
Style: 2-Storey
Size (sq ft): 2500
Area: Grimsby
Inside
Bedrooms: 4
Bedrooms Plus: 1
Bathrooms: 4
Kitchens: 1
Kitchens Plus: 1
Rooms: 8
Den/Family Room: Yes
Air Conditioning: Central Air
Fireplace: Yes
Laundry: Ensuite
Laundry Level: Main
Washrooms: 4
Utilities
Utilities Included: N
Building
Basement: Finished
Heat Type: Forced Air
Heat Source: Gas
Exterior: Brick
Exterior: Vinyl Siding
Private Entrance: Y
Water Supply: Municipal
Special Designation: Unknown
Parking
Driveway: Private
Parking Included: Yes
Garage Spaces: 2
Garage Type: Attached
Covered Parking Spaces: 2
Total Parking Spaces: 4
Fees
Cable Included: No
Central A/C Included: No
Common Elements Included: No
Heating Included: No
Hydro Included: No
Water Included: No
Land
Cross Street: Qew/Maple/Lake/Nelle
Municipality District: Grimsby
Fronting On: South
Pool: None
Sewer: Sewers
Lot Depth: 114.12 Feet
Lot Frontage: 61.36 Feet
Waterfront: None
Payment Frequency: Monthly
Rooms
Room details for 10 Burnham Court, Grimsby
| Type | Dimensions | Description |
|---|---|---|
| Living Main | 8.39 x 3.28 | Combined W/Dining, Laminate, Vaulted Ceiling |
| Kitchen Main | 4.09 x 6.28 | Eat-In Kitchen, Stainless Steel Appl, Backsplash |
| Family Main | 4.74 x 4.24 | Gas Fireplace, B/I Shelves, Pot Lights |
| Laundry Main | 2.19 x 1.98 | |
| 4th Br Main | 2.45 x 3.68 | Hardwood Floor |
| Foyer Main | 3.12 x 2.92 | Ceramic Floor, Double Doors |
| Master 2nd | 4.84 x 4.29 | Hardwood Floor, W/I Closet, Ensuite Bath |
| 2nd Br 2nd | 3.06 x 3.38 | Closet |
| 3rd Br 2nd | 3.02 x 3.78 | Closet |
| Rec Bsmt | 5.72 x 5.73 | Gas Fireplace, Pot Lights |
| Kitchen Bsmt | 6.48 x 3.26 | B/I Fridge |
| Br Bsmt | 3.35 x 3.28 | Laminate |
| XXXXXXXX | XXX XX, XXXX |
XXXXXXX XXX XXXX |
|
| XXX XX, XXXX |
XXXXXX XXX XXXX |
$X,XXX | |
| XXXXXXXX | XXX XX, XXXX |
XXXX XXX XXXX |
$XXX,XXX |
| XXX XX, XXXX |
XXXXXX XXX XXXX |
$XXX,XXX |
| XXXXXXXX XXXXXXX | XXX XX, XXXX | XXX XXXX |
| XXXXXXXX XXXXXX | XXX XX, XXXX | $2,600 XXX XXXX |
| XXXXXXXX XXXX | XXX XX, XXXX | $651,100 XXX XXXX |
| XXXXXXXX XXXXXX | XXX XX, XXXX | $619,900 XXX XXXX |

Park Public School
Elementary: PublicGrand Avenue Public School
Elementary: PublicSt Joseph Catholic Elementary School
Elementary: CatholicNelles Public School
Elementary: PublicLakeview Public School
Elementary: PublicCentral Public School
Elementary: PublicSouth Lincoln High School
Secondary: PublicBeamsville District Secondary School
Secondary: PublicGrimsby Secondary School
Secondary: PublicOrchard Park Secondary School
Secondary: PublicBlessed Trinity Catholic Secondary School
Secondary: CatholicCardinal Newman Catholic Secondary School
Secondary: Catholic

