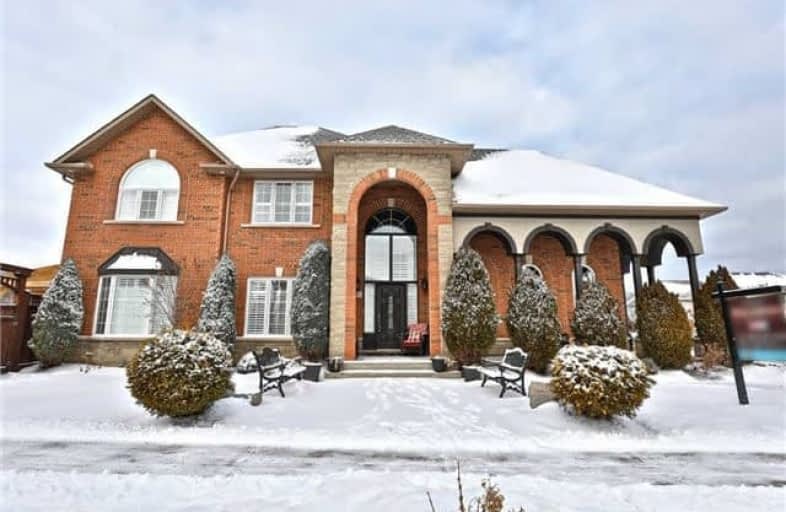Sold on Feb 13, 2018
Note: Property is not currently for sale or for rent.

-
Type: Detached
-
Style: 2-Storey
-
Size: 2500 sqft
-
Lot Size: 51.57 x 101.71 Feet
-
Age: 6-15 years
-
Taxes: $5,798 per year
-
Days on Site: 13 Days
-
Added: Sep 07, 2019 (1 week on market)
-
Updated:
-
Last Checked: 2 months ago
-
MLS®#: X4032229
-
Listed By: Royal lepage real estate services ltd., brokerage
Must See! Exceptional Reno'd Luxury Home. Prof Ldscpd Prem Lot Next To Park, View Of Escarpment & Close To Hwy. Ultimate Bckyrd W/Sltwtr Pool. Stone/Wood Feature Walls, Hrdwd, Mrbl Flrs, New Staircase W/Iron Pickets/ Shttrs/Pot Lights. Frml Lvg Rm/Sep Dng Rm, Gorgeous Kit W/Granite/Brk Bar & Ss Appls. Fam Rm W/Gas Fpl. Mbr Ens W/Soaker Tub/Glass Shwr. Reno'd Lwr Lvl Rec/Games Rm, Lounge & Bthrm.
Extras
Incl: B/I Dishwasher, Ss Fridge, Gas Stove, Washer, Dryer, All Elfs, All Shutters, Gazebo, Pool Table, C/Air, Gdo, Alarm System, All Pool Equipment & Cover, Fridge In Garage. Excl: All Drapes, Tv & Mounts.
Property Details
Facts for 10 Chardonnay Place, Grimsby
Status
Days on Market: 13
Last Status: Sold
Sold Date: Feb 13, 2018
Closed Date: Jun 14, 2018
Expiry Date: May 01, 2018
Sold Price: $845,000
Unavailable Date: Feb 13, 2018
Input Date: Jan 31, 2018
Prior LSC: Listing with no contract changes
Property
Status: Sale
Property Type: Detached
Style: 2-Storey
Size (sq ft): 2500
Age: 6-15
Area: Grimsby
Availability Date: Tba
Inside
Bedrooms: 4
Bathrooms: 4
Kitchens: 1
Rooms: 8
Den/Family Room: Yes
Air Conditioning: Central Air
Fireplace: Yes
Laundry Level: Upper
Central Vacuum: N
Washrooms: 4
Building
Basement: Finished
Basement 2: Full
Heat Type: Forced Air
Heat Source: Gas
Exterior: Brick
Exterior: Stone
Elevator: N
Water Supply: Municipal
Special Designation: Unknown
Parking
Driveway: Pvt Double
Garage Spaces: 2
Garage Type: Attached
Covered Parking Spaces: 2
Total Parking Spaces: 4
Fees
Tax Year: 2017
Tax Legal Description: Plan 30M321 Lot 3
Taxes: $5,798
Highlights
Feature: Grnbelt/Cons
Feature: Hospital
Feature: Level
Feature: Park
Feature: School
Feature: Wooded/Treed
Land
Cross Street: Main St-Chardonnay P
Municipality District: Grimsby
Fronting On: North
Pool: Inground
Sewer: Sewers
Lot Depth: 101.71 Feet
Lot Frontage: 51.57 Feet
Acres: < .50
Zoning: Residential
Additional Media
- Virtual Tour: http://www.rstours.ca/24848a
Rooms
Room details for 10 Chardonnay Place, Grimsby
| Type | Dimensions | Description |
|---|---|---|
| Living Main | 3.50 x 5.18 | Hardwood Floor, Formal Rm, Pot Lights |
| Dining Main | 3.55 x 4.11 | Hardwood Floor, California Shutters |
| Kitchen Main | 3.65 x 6.70 | Eat-In Kitchen, Centre Island, W/O To Pool |
| Family Main | 3.96 x 5.53 | Hardwood Floor, Gas Fireplace, Pot Lights |
| Master 2nd | 4.06 x 5.53 | Hardwood Floor, W/I Closet, Ensuite Bath |
| Br 2nd | 3.20 x 3.35 | Hardwood Floor, Large Closet, California Shutters |
| Br 2nd | 3.04 x 3.20 | Hardwood Floor, Large Closet, California Shutters |
| Br 2nd | 3.65 x 3.50 | Hardwood Floor, Large Closet, California Shutters |
| Rec Bsmt | 4.50 x 9.00 | Broadloom, Fireplace, Open Concept |
| Games Bsmt | 4.06 x 5.73 | Broadloom, Pot Lights, Open Concept |
| Sitting Bsmt | 3.18 x 4.86 | Broadloom, Pot Lights |
| Laundry 2nd | - |
| XXXXXXXX | XXX XX, XXXX |
XXXX XXX XXXX |
$XXX,XXX |
| XXX XX, XXXX |
XXXXXX XXX XXXX |
$XXX,XXX | |
| XXXXXXXX | XXX XX, XXXX |
XXXXXXX XXX XXXX |
|
| XXX XX, XXXX |
XXXXXX XXX XXXX |
$XXX,XXX | |
| XXXXXXXX | XXX XX, XXXX |
XXXXXXXX XXX XXXX |
|
| XXX XX, XXXX |
XXXXXX XXX XXXX |
$XXX,XXX | |
| XXXXXXXX | XXX XX, XXXX |
XXXXXXX XXX XXXX |
|
| XXX XX, XXXX |
XXXXXX XXX XXXX |
$XXX,XXX | |
| XXXXXXXX | XXX XX, XXXX |
XXXXXXX XXX XXXX |
|
| XXX XX, XXXX |
XXXXXX XXX XXXX |
$X,XXX,XXX |
| XXXXXXXX XXXX | XXX XX, XXXX | $845,000 XXX XXXX |
| XXXXXXXX XXXXXX | XXX XX, XXXX | $869,900 XXX XXXX |
| XXXXXXXX XXXXXXX | XXX XX, XXXX | XXX XXXX |
| XXXXXXXX XXXXXX | XXX XX, XXXX | $899,900 XXX XXXX |
| XXXXXXXX XXXXXXXX | XXX XX, XXXX | XXX XXXX |
| XXXXXXXX XXXXXX | XXX XX, XXXX | $969,900 XXX XXXX |
| XXXXXXXX XXXXXXX | XXX XX, XXXX | XXX XXXX |
| XXXXXXXX XXXXXX | XXX XX, XXXX | $999,900 XXX XXXX |
| XXXXXXXX XXXXXXX | XXX XX, XXXX | XXX XXXX |
| XXXXXXXX XXXXXX | XXX XX, XXXX | $1,099,900 XXX XXXX |

Park Public School
Elementary: PublicGrand Avenue Public School
Elementary: PublicJacob Beam Public School
Elementary: PublicNelles Public School
Elementary: PublicSt John Catholic Elementary School
Elementary: CatholicSt Mark Catholic Elementary School
Elementary: CatholicSouth Lincoln High School
Secondary: PublicBeamsville District Secondary School
Secondary: PublicGrimsby Secondary School
Secondary: PublicOrchard Park Secondary School
Secondary: PublicBlessed Trinity Catholic Secondary School
Secondary: CatholicCardinal Newman Catholic Secondary School
Secondary: Catholic- 2 bath
- 5 bed
48 BAYVIEW Drive, Grimsby, Ontario • L3M 4Z8 • 540 - Grimsby Beach
- 2 bath
- 4 bed
- 1100 sqft
5331 GREENLANE Road, Lincoln, Ontario • L0R 1B3 • 982 - Beamsville
- 4 bath
- 4 bed
- 2000 sqft
66 Udell Way, Grimsby, Ontario • L3M 5L1 • 542 - Grimsby East
- 2 bath
- 4 bed
- 1500 sqft
202 Central Avenue, Grimsby, Ontario • L3M 1X9 • 542 - Grimsby East






