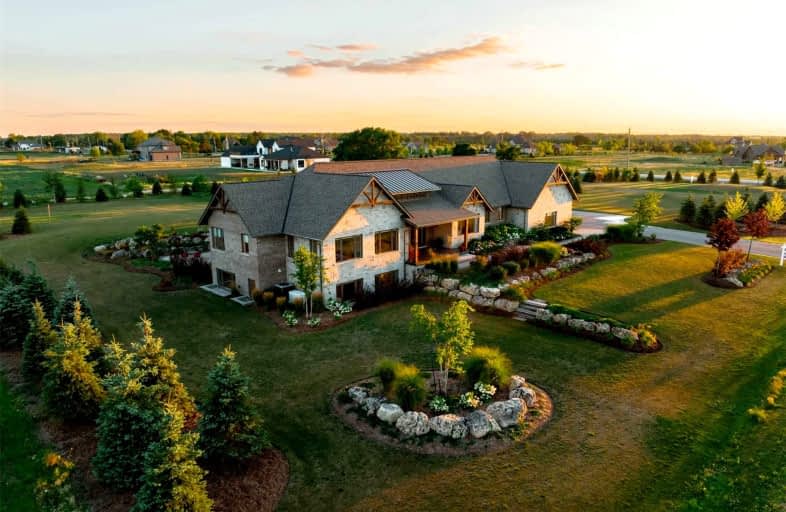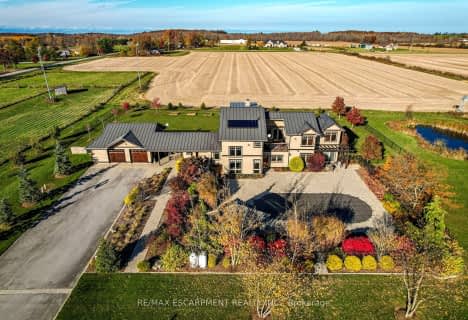Sold on Mar 11, 2023
Note: Property is not currently for sale or for rent.

-
Type: Detached
-
Style: Bungalow
-
Size: 3000 sqft
-
Lot Size: 158.6 x 711.94 Feet
-
Age: 0-5 years
-
Taxes: $9,662 per year
-
Days on Site: 120 Days
-
Added: Nov 11, 2022 (4 months on market)
-
Updated:
-
Last Checked: 2 months ago
-
MLS®#: X5824181
-
Listed By: Your home sold guaranteed realty elite, brokerage
This Luxurious Custom 5 Bedroom Bungalow Is Situated On A Professionally Landscaped 2.5 Acre Lot Just A 3 Min. Drive To Downtown Grimsby & Qew. The Dream Kitchen Features Wolf, Miele & Subzero Appliances, Top End Wine Cooler & 10 Ft. Island. A Separate Butler's Pantry Has An Additional Fridge & Sink. Step Out To The Power Screened Patio Perfect For Year Round Entertaining. Additional Patio Areas Include A Built In Bbq With Outdoor Fridge & A Lower Level Patio Prewired For A Hot Tub Or Pool. The Primary Bedroom Features Walk In Closets, Spa Like Ensuite & Direct Access To The Screened Patio. The Home Office Has Specially Designed Lighting & Could Be Used As A Formal Dining Room Or 6th Bedroom. The Lower Level Has 2 Additional Bedrooms, 2 Full Washrooms, Tv Area, Billiard Area, Exercise/Media Room & 2 Large Storage Areas. All Lower Level Rooms Have In Floor Heat With Individual Controls. Lower Level Has Direct Access To The Oversized, Heated 3 Bay Garage.
Extras
The Entire Property Is Irrigated By A Dedicated Well. Additional Features Include Standby Generac Generator, Outdoor Cameras, Whole House Sound System W/Control 4. Outdoor Home Lighting Is Spectacular & Worth An Evening Visit.
Property Details
Facts for 10 Elm Tree Road East, Grimsby
Status
Days on Market: 120
Last Status: Sold
Sold Date: Mar 11, 2023
Closed Date: Jun 08, 2023
Expiry Date: Apr 30, 2023
Sold Price: $3,055,650
Unavailable Date: Mar 11, 2023
Input Date: Nov 11, 2022
Property
Status: Sale
Property Type: Detached
Style: Bungalow
Size (sq ft): 3000
Age: 0-5
Area: Grimsby
Availability Date: Flexible
Assessment Amount: $909,000
Assessment Year: 2016
Inside
Bedrooms: 4
Bedrooms Plus: 2
Bathrooms: 5
Kitchens: 1
Rooms: 20
Den/Family Room: No
Air Conditioning: Central Air
Fireplace: Yes
Laundry Level: Main
Central Vacuum: Y
Washrooms: 5
Building
Basement: Finished
Basement 2: Full
Heat Type: Forced Air
Heat Source: Gas
Exterior: Brick
Exterior: Stone
Water Supply: Other
Special Designation: Unknown
Parking
Driveway: Other
Garage Spaces: 3
Garage Type: Attached
Covered Parking Spaces: 11
Total Parking Spaces: 14
Fees
Tax Year: 2022
Tax Legal Description: Lot 1, Plan 30M436 Town Of Grimsby
Taxes: $9,662
Highlights
Feature: Golf
Feature: Grnbelt/Conserv
Feature: Park
Feature: Rec Centre
Land
Cross Street: Mountain Rd
Municipality District: Grimsby
Fronting On: South
Parcel Number: 460380387
Pool: None
Sewer: Septic
Lot Depth: 711.94 Feet
Lot Frontage: 158.6 Feet
Lot Irregularities: L-Shaped Lot
Acres: 2-4.99
Additional Media
- Virtual Tour: https://unbranded.youriguide.com/10_elm_tree_rd_e_grimsby_on/
Rooms
Room details for 10 Elm Tree Road East, Grimsby
| Type | Dimensions | Description |
|---|---|---|
| Kitchen Main | 4.60 x 5.69 | |
| Dining Main | 2.39 x 5.23 | |
| Living Main | 4.70 x 6.43 | |
| Prim Bdrm Main | 4.50 x 5.97 | 5 Pc Ensuite |
| 2nd Br Main | 3.73 x 4.17 | |
| 3rd Br Main | 3.94 x 4.17 | |
| 4th Br Main | 4.04 x 4.62 | |
| Laundry Main | 2.03 x 2.54 | |
| Rec Lower | 11.15 x 15.67 | |
| 5th Br Lower | 3.45 x 3.63 | |
| Br Lower | 3.45 x 3.61 | |
| Exercise Lower | 5.54 x 7.11 |
| XXXXXXXX | XXX XX, XXXX |
XXXX XXX XXXX |
$X,XXX,XXX |
| XXX XX, XXXX |
XXXXXX XXX XXXX |
$X,XXX,XXX | |
| XXXXXXXX | XXX XX, XXXX |
XXXXXXXX XXX XXXX |
|
| XXX XX, XXXX |
XXXXXX XXX XXXX |
$X,XXX,XXX | |
| XXXXXXXX | XXX XX, XXXX |
XXXXXXX XXX XXXX |
|
| XXX XX, XXXX |
XXXXXX XXX XXXX |
$X,XXX,XXX | |
| XXXXXXXX | XXX XX, XXXX |
XXXXXXX XXX XXXX |
|
| XXX XX, XXXX |
XXXXXX XXX XXXX |
$X,XXX,XXX | |
| XXXXXXXX | XXX XX, XXXX |
XXXXXXX XXX XXXX |
|
| XXX XX, XXXX |
XXXXXX XXX XXXX |
$X,XXX,XXX | |
| XXXXXXXX | XXX XX, XXXX |
XXXX XXX XXXX |
$X,XXX,XXX |
| XXX XX, XXXX |
XXXXXX XXX XXXX |
$X,XXX,XXX |
| XXXXXXXX XXXX | XXX XX, XXXX | $3,055,650 XXX XXXX |
| XXXXXXXX XXXXXX | XXX XX, XXXX | $3,299,900 XXX XXXX |
| XXXXXXXX XXXXXXXX | XXX XX, XXXX | XXX XXXX |
| XXXXXXXX XXXXXX | XXX XX, XXXX | $3,299,900 XXX XXXX |
| XXXXXXXX XXXXXXX | XXX XX, XXXX | XXX XXXX |
| XXXXXXXX XXXXXX | XXX XX, XXXX | $3,399,900 XXX XXXX |
| XXXXXXXX XXXXXXX | XXX XX, XXXX | XXX XXXX |
| XXXXXXXX XXXXXX | XXX XX, XXXX | $3,499,900 XXX XXXX |
| XXXXXXXX XXXXXXX | XXX XX, XXXX | XXX XXXX |
| XXXXXXXX XXXXXX | XXX XX, XXXX | $3,750,000 XXX XXXX |
| XXXXXXXX XXXX | XXX XX, XXXX | $2,845,000 XXX XXXX |
| XXXXXXXX XXXXXX | XXX XX, XXXX | $2,669,000 XXX XXXX |

Park Public School
Elementary: PublicSt Joseph Catholic Elementary School
Elementary: CatholicNelles Public School
Elementary: PublicLakeview Public School
Elementary: PublicCentral Public School
Elementary: PublicOur Lady of Fatima Catholic Elementary School
Elementary: CatholicSouth Lincoln High School
Secondary: PublicBeamsville District Secondary School
Secondary: PublicGrimsby Secondary School
Secondary: PublicOrchard Park Secondary School
Secondary: PublicBlessed Trinity Catholic Secondary School
Secondary: CatholicCardinal Newman Catholic Secondary School
Secondary: Catholic- 3 bath
- 4 bed
- 3500 sqft
331 Russ Road, Grimsby, Ontario • L3M 4E7 • 055 - Grimsby Escarpment
- 6 bath
- 4 bed
- 5000 sqft
- 4 bath
- 4 bed
- 3000 sqft
295 Allen Road, Grimsby, Ontario • L3M 4E7 • 055 - Grimsby Escarpment





