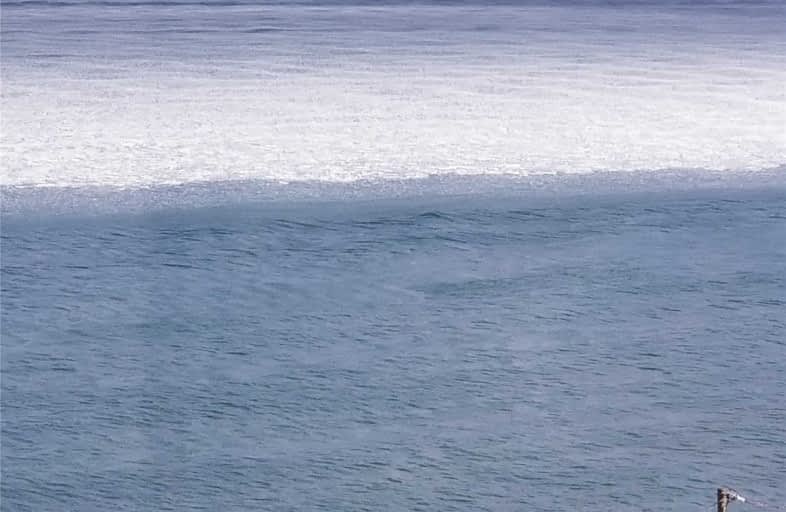
St Joseph Catholic Elementary School
Elementary: Catholic
3.97 km
Smith Public School
Elementary: Public
1.25 km
Lakeview Public School
Elementary: Public
3.26 km
Central Public School
Elementary: Public
3.12 km
Our Lady of Fatima Catholic Elementary School
Elementary: Catholic
2.82 km
St. Gabriel Catholic Elementary School
Elementary: Catholic
3.52 km
South Lincoln High School
Secondary: Public
13.47 km
Beamsville District Secondary School
Secondary: Public
11.29 km
Grimsby Secondary School
Secondary: Public
2.97 km
Orchard Park Secondary School
Secondary: Public
9.10 km
Blessed Trinity Catholic Secondary School
Secondary: Catholic
2.13 km
Cardinal Newman Catholic Secondary School
Secondary: Catholic
11.88 km


