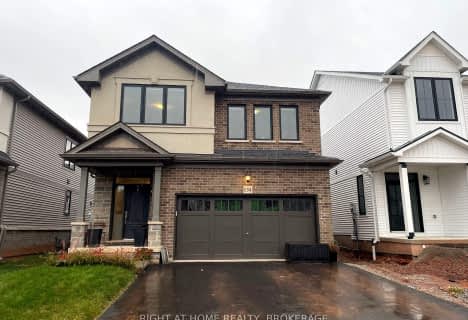
Park Public School
Elementary: Public
0.95 km
Grand Avenue Public School
Elementary: Public
0.18 km
St Joseph Catholic Elementary School
Elementary: Catholic
2.64 km
Nelles Public School
Elementary: Public
2.14 km
St John Catholic Elementary School
Elementary: Catholic
1.73 km
Lakeview Public School
Elementary: Public
3.15 km
South Lincoln High School
Secondary: Public
10.87 km
Beamsville District Secondary School
Secondary: Public
4.94 km
Grimsby Secondary School
Secondary: Public
3.68 km
Orchard Park Secondary School
Secondary: Public
15.40 km
Blessed Trinity Catholic Secondary School
Secondary: Catholic
4.54 km
Cardinal Newman Catholic Secondary School
Secondary: Catholic
18.18 km

