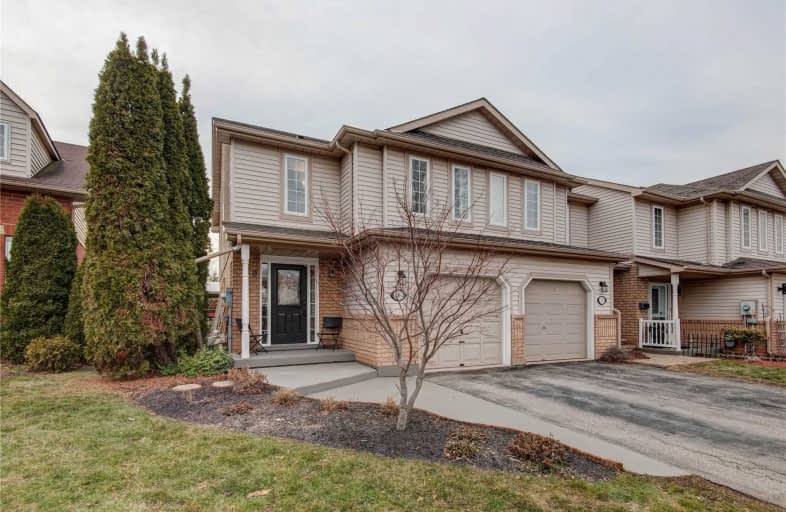
3D Walkthrough

Park Public School
Elementary: Public
0.56 km
Grand Avenue Public School
Elementary: Public
1.31 km
St Joseph Catholic Elementary School
Elementary: Catholic
1.44 km
Nelles Public School
Elementary: Public
0.80 km
Lakeview Public School
Elementary: Public
2.27 km
Central Public School
Elementary: Public
2.29 km
South Lincoln High School
Secondary: Public
10.21 km
Beamsville District Secondary School
Secondary: Public
5.91 km
Grimsby Secondary School
Secondary: Public
2.49 km
Orchard Park Secondary School
Secondary: Public
14.21 km
Blessed Trinity Catholic Secondary School
Secondary: Catholic
3.38 km
Cardinal Newman Catholic Secondary School
Secondary: Catholic
16.98 km


