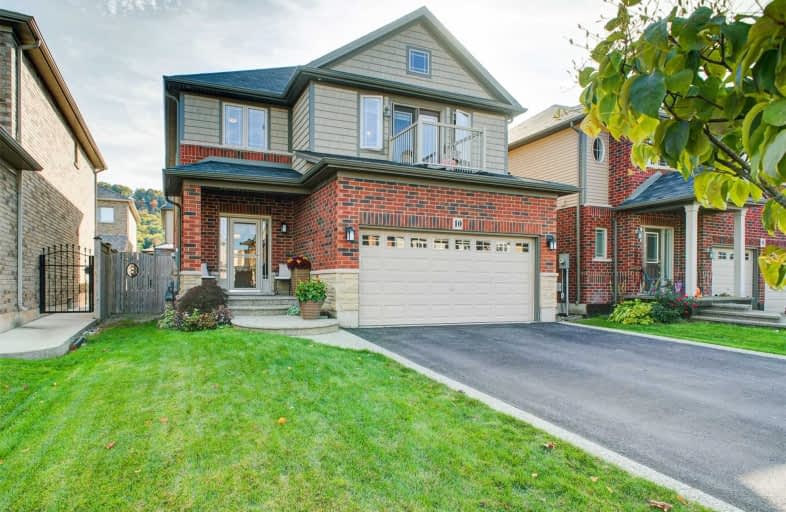Sold on Nov 12, 2019
Note: Property is not currently for sale or for rent.

-
Type: Detached
-
Style: 2-Storey
-
Size: 2000 sqft
-
Lot Size: 39.37 x 94.32 Feet
-
Age: 6-15 years
-
Taxes: $5,065 per year
-
Days on Site: 27 Days
-
Added: Nov 13, 2019 (3 weeks on market)
-
Updated:
-
Last Checked: 2 months ago
-
MLS®#: X4609042
-
Listed By: Zolo realty, brokerage
This Stunning 4 Bedroom Home Located In The Desirable West End Of Grismby With Over 2000 Sqft Of Living Space Is Close To Schools, Parks & The Escarpment! Hardwood Floors & High Ceilings Throughout Main Floor With Fireplace. Open Concept Space On The Main Level & Inside Entry To The Garage. Huge Master Bedroom With A Walkout Balcony And An Ensuite And 3 Additional Bedrooms. Main Floor Laundry! Minutes To Qew! 2 Car Garage & Driveway Fits 4 Cars & No Sidewalk
Extras
Bsmt Is Fully Finished With A Bedroom & 3 Pc Bath. S/S Fridge, S/S Range Hood, S/S Dishwasher, S/S Stove,All Elf & Window Covers, Washer&Dryer, Gas Fplace, Garage Door Opener, Deck W/Hot Tub, Bar Fridge In Bsmt & Fridge In Garage.
Property Details
Facts for 10 Mulberry Lane, Grimsby
Status
Days on Market: 27
Last Status: Sold
Sold Date: Nov 12, 2019
Closed Date: Jan 03, 2020
Expiry Date: Jan 15, 2020
Sold Price: $720,000
Unavailable Date: Nov 12, 2019
Input Date: Oct 16, 2019
Property
Status: Sale
Property Type: Detached
Style: 2-Storey
Size (sq ft): 2000
Age: 6-15
Area: Grimsby
Availability Date: Flexible
Inside
Bedrooms: 4
Bedrooms Plus: 1
Bathrooms: 4
Kitchens: 1
Rooms: 10
Den/Family Room: Yes
Air Conditioning: Central Air
Fireplace: Yes
Laundry Level: Main
Washrooms: 4
Building
Basement: Finished
Basement 2: Full
Heat Type: Forced Air
Heat Source: Gas
Exterior: Alum Siding
Exterior: Brick
Water Supply: Municipal
Special Designation: Unknown
Retirement: N
Parking
Driveway: Pvt Double
Garage Spaces: 2
Garage Type: Attached
Covered Parking Spaces: 4
Total Parking Spaces: 6
Fees
Tax Year: 2018
Tax Legal Description: Lot 16, Plan 30M392 Together With An Easement Over
Taxes: $5,065
Highlights
Feature: Fenced Yard
Feature: Library
Feature: Park
Feature: Public Transit
Feature: Rec Centre
Feature: School
Land
Cross Street: Chestnut
Municipality District: Grimsby
Fronting On: South
Parcel Number: 460090694
Pool: None
Sewer: Sewers
Lot Depth: 94.32 Feet
Lot Frontage: 39.37 Feet
Acres: < .50
Additional Media
- Virtual Tour: https://drive.google.com/file/d/1j12VVEco5KNBRRxtiSGRJ3FEL4AtIqmz/view?usp=sharing
Rooms
Room details for 10 Mulberry Lane, Grimsby
| Type | Dimensions | Description |
|---|---|---|
| Living Main | 4.27 x 6.10 | Combined W/Dining, Gas Fireplace, Hardwood Floor |
| Kitchen Main | 3.96 x 5.58 | Breakfast Area, O/Looks Backyard |
| Powder Rm Main | - | 2 Pc Bath |
| Laundry Main | - | Access To Garage |
| Master 2nd | 3.66 x 5.49 | 4 Pc Ensuite, Balcony, Broadloom |
| 2nd Br 2nd | 3.51 x 4.27 | Large Window, Large Closet |
| 3rd Br 2nd | 4.88 x 2.10 | Large Window, Large Closet |
| 4th Br 2nd | 4.12 x 2.74 | Large Closet, Large Window |
| Bathroom 2nd | - | 4 Pc Bath |
| Rec Bsmt | 4.12 x 8.84 | Hardwood Floor, 3 Pc Bath |
| 5th Br Bsmt | 3.05 x 3.96 | Hardwood Floor |
| XXXXXXXX | XXX XX, XXXX |
XXXX XXX XXXX |
$XXX,XXX |
| XXX XX, XXXX |
XXXXXX XXX XXXX |
$XXX,XXX |
| XXXXXXXX XXXX | XXX XX, XXXX | $720,000 XXX XXXX |
| XXXXXXXX XXXXXX | XXX XX, XXXX | $739,900 XXX XXXX |

St Joseph Catholic Elementary School
Elementary: CatholicNelles Public School
Elementary: PublicSmith Public School
Elementary: PublicLakeview Public School
Elementary: PublicCentral Public School
Elementary: PublicOur Lady of Fatima Catholic Elementary School
Elementary: CatholicSouth Lincoln High School
Secondary: PublicBeamsville District Secondary School
Secondary: PublicGrimsby Secondary School
Secondary: PublicOrchard Park Secondary School
Secondary: PublicBlessed Trinity Catholic Secondary School
Secondary: CatholicCardinal Newman Catholic Secondary School
Secondary: Catholic

