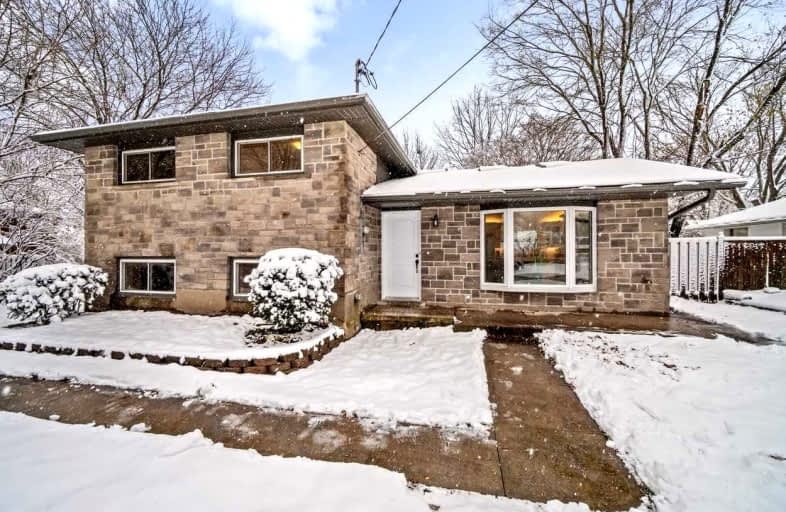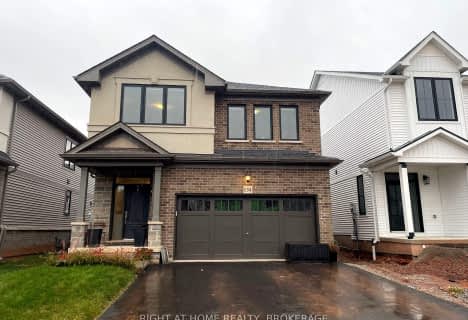Leased on Jan 27, 2022
Note: Property is not currently for sale or for rent.

-
Type: Detached
-
Style: Sidesplit 3
-
Lease Term: 1 Year
-
Possession: Immediate
-
All Inclusive: N
-
Lot Size: 77.99 x 130.91 Feet
-
Age: No Data
-
Days on Site: 3 Days
-
Added: Jan 24, 2022 (3 days on market)
-
Updated:
-
Last Checked: 2 months ago
-
MLS®#: X5480073
-
Listed By: Keller williams edge realty, brokerage
Fully Renovated From Top To Bottom. This 3-Level Side Split On A Quite Dead-End In Street In Grimsby Is Looking For A+ Tenants. Open Concept Main Floor Living With Stunning Kitchen And Oversized Island With Sliding Patio Doors Leading To Your Backyard Space. The Upper Level Offers Three Bedrooms And Beautiful 4-Pc Bathroom. The Basement Rec Room Is So Cozy With The Gas Fireplace And Above Grade Windows, & 3 Pc Bath And Stackable Laundry.
Extras
No Smoking. First And Last Month's Rent. All Rental Applications Must Be Accompanied By Proof Of Income/Employment, Recent Credit Report (Full) & References. Tenant Pays All Utilities Including: Gas, Water, Hydro & Cable. Rm Sizes Approx.
Property Details
Facts for 10 Pinewood Avenue, Grimsby
Status
Days on Market: 3
Last Status: Leased
Sold Date: Jan 27, 2022
Closed Date: Mar 15, 2022
Expiry Date: Mar 31, 2022
Sold Price: $2,900
Unavailable Date: Jan 27, 2022
Input Date: Jan 24, 2022
Prior LSC: Listing with no contract changes
Property
Status: Lease
Property Type: Detached
Style: Sidesplit 3
Area: Grimsby
Availability Date: Immediate
Inside
Bedrooms: 3
Bathrooms: 2
Kitchens: 1
Rooms: 5
Den/Family Room: Yes
Air Conditioning: Central Air
Fireplace: Yes
Laundry:
Laundry Level: Lower
Washrooms: 2
Utilities
Utilities Included: N
Building
Basement: Finished
Heat Type: Forced Air
Heat Source: Gas
Exterior: Brick
Exterior: Stone
Private Entrance: Y
Water Supply: Municipal
Special Designation: Unknown
Other Structures: Garden Shed
Parking
Driveway: Private
Parking Included: Yes
Garage Type: None
Covered Parking Spaces: 3
Total Parking Spaces: 3
Fees
Cable Included: No
Central A/C Included: No
Common Elements Included: No
Heating Included: No
Hydro Included: No
Water Included: No
Highlights
Feature: Fenced Yard
Feature: Level
Feature: Park
Feature: School
Land
Cross Street: Pinewood & Nelles
Municipality District: Grimsby
Fronting On: South
Pool: None
Sewer: Sewers
Lot Depth: 130.91 Feet
Lot Frontage: 77.99 Feet
Payment Frequency: Monthly
Additional Media
- Virtual Tour: http://www.listedhq.com/10pinewoodave/?mls
Rooms
Room details for 10 Pinewood Avenue, Grimsby
| Type | Dimensions | Description |
|---|---|---|
| Kitchen Main | 3.05 x 5.79 | Beamed, O/Looks Backyard |
| Living Main | 2.90 x 3.51 | Bay Window |
| Prim Bdrm 2nd | 2.72 x 4.09 | |
| 2nd Br 2nd | 2.92 x 2.59 | |
| 3rd Br 2nd | 2.69 x 3.05 | |
| Bathroom 2nd | - | 4 Pc Bath |
| Rec Lower | - | Gas Fireplace |
| Bathroom Lower | - | Combined W/Laundry |
| XXXXXXXX | XXX XX, XXXX |
XXXXXX XXX XXXX |
$X,XXX |
| XXX XX, XXXX |
XXXXXX XXX XXXX |
$X,XXX | |
| XXXXXXXX | XXX XX, XXXX |
XXXXXX XXX XXXX |
$X,XXX |
| XXX XX, XXXX |
XXXXXX XXX XXXX |
$X,XXX | |
| XXXXXXXX | XXX XX, XXXX |
XXXX XXX XXXX |
$XXX,XXX |
| XXX XX, XXXX |
XXXXXX XXX XXXX |
$XXX,XXX |
| XXXXXXXX XXXXXX | XXX XX, XXXX | $2,900 XXX XXXX |
| XXXXXXXX XXXXXX | XXX XX, XXXX | $2,900 XXX XXXX |
| XXXXXXXX XXXXXX | XXX XX, XXXX | $2,700 XXX XXXX |
| XXXXXXXX XXXXXX | XXX XX, XXXX | $2,700 XXX XXXX |
| XXXXXXXX XXXX | XXX XX, XXXX | $485,000 XXX XXXX |
| XXXXXXXX XXXXXX | XXX XX, XXXX | $515,000 XXX XXXX |

Park Public School
Elementary: PublicGrand Avenue Public School
Elementary: PublicSt Joseph Catholic Elementary School
Elementary: CatholicNelles Public School
Elementary: PublicLakeview Public School
Elementary: PublicCentral Public School
Elementary: PublicSouth Lincoln High School
Secondary: PublicBeamsville District Secondary School
Secondary: PublicGrimsby Secondary School
Secondary: PublicOrchard Park Secondary School
Secondary: PublicBlessed Trinity Catholic Secondary School
Secondary: CatholicCardinal Newman Catholic Secondary School
Secondary: Catholic- 2 bath
- 3 bed
- 1100 sqft
- 3 bath
- 3 bed
- 2000 sqft
134 Terrace Drive, Grimsby, Ontario • L3M 1R2 • 542 - Grimsby East




