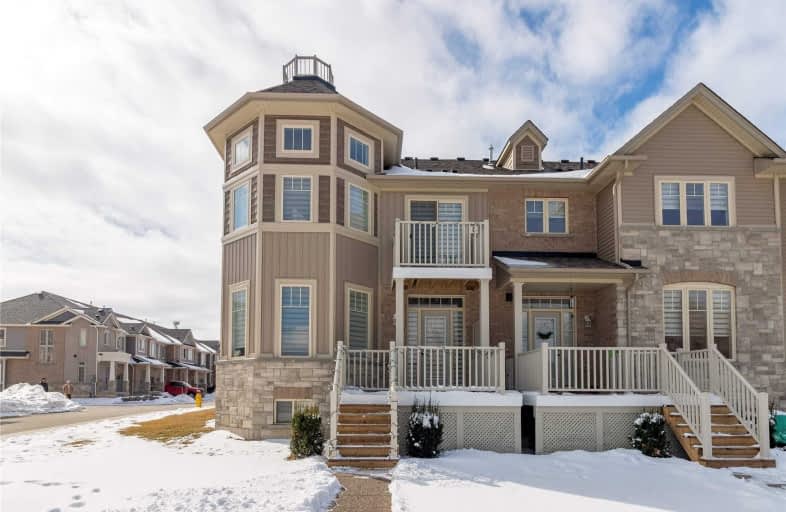Sold on Apr 11, 2019
Note: Property is not currently for sale or for rent.

-
Type: Att/Row/Twnhouse
-
Style: 2-Storey
-
Size: 1500 sqft
-
Lot Size: 44.46 x 87.34 Feet
-
Age: 0-5 years
-
Taxes: $1,366 per year
-
Days on Site: 37 Days
-
Added: Mar 05, 2019 (1 month on market)
-
Updated:
-
Last Checked: 2 months ago
-
MLS®#: X4374232
-
Listed By: Re/max escarpment realty inc., brokerage
Executive Townhome With A Stunning Lake View Just 1 Year New. Open Concept Main Floor With Tons Of Natural Light. Large Master Bedroom With Walk-In Closet, Upgraded Ensuite W/ Vaulted Ceilings, & A Beautiful Lake View Off The Balcony. The Basement Features A Great Rec Room W/ Additional Storage Space & A Powder Room. This Is Not Your Average Townhouse, Just Move In And Enjoy. Perfect Family Home Or Investment Opportunity With Great Tenants. Rsa
Extras
Inclusions: S/S Fridge, Dishwasher, Stove & B/I Microwave. Washer & Dryer In Basement. All Window Coverings & Light Fixtures Exclusions: Tenant Belongings
Property Details
Facts for 102 Dunrobin Lane, Grimsby
Status
Days on Market: 37
Last Status: Sold
Sold Date: Apr 11, 2019
Closed Date: Jun 21, 2019
Expiry Date: Jul 31, 2019
Sold Price: $543,000
Unavailable Date: Apr 11, 2019
Input Date: Mar 05, 2019
Property
Status: Sale
Property Type: Att/Row/Twnhouse
Style: 2-Storey
Size (sq ft): 1500
Age: 0-5
Area: Grimsby
Availability Date: Tba
Inside
Bedrooms: 3
Bathrooms: 4
Kitchens: 1
Rooms: 5
Den/Family Room: Yes
Air Conditioning: Central Air
Fireplace: No
Washrooms: 4
Building
Basement: Finished
Heat Type: Forced Air
Heat Source: Gas
Exterior: Alum Siding
Exterior: Brick
Water Supply: Municipal
Special Designation: Unknown
Parking
Driveway: Other
Garage Spaces: 1
Garage Type: Attached
Covered Parking Spaces: 1
Fees
Tax Year: 2018
Tax Legal Description: Lot 28, Plan 30M435 T/W An**See Att For Full**
Taxes: $1,366
Land
Cross Street: Oakes/Winston
Municipality District: Grimsby
Fronting On: South
Parcel Number: 460010210
Pool: None
Sewer: Sewers
Lot Depth: 87.34 Feet
Lot Frontage: 44.46 Feet
Lot Irregularities: 14.63X1.18X4.93X23.75
Rooms
Room details for 102 Dunrobin Lane, Grimsby
| Type | Dimensions | Description |
|---|---|---|
| Bathroom Main | - | 2 Pc Bath |
| Living Main | 5.50 x 4.00 | |
| Kitchen Main | 3.00 x 2.70 | |
| Dining Main | 2.70 x 2.70 | |
| Master 2nd | 4.20 x 3.60 | |
| Bathroom 2nd | - | 4 Pc Bath |
| Br 2nd | 3.60 x 3.00 | |
| Br 2nd | 3.60 x 3.00 | |
| Br 2nd | - | |
| Bathroom Bsmt | - | 2 Pc Bath |
| Utility Bsmt | - | |
| Rec Bsmt | - |
| XXXXXXXX | XXX XX, XXXX |
XXXX XXX XXXX |
$XXX,XXX |
| XXX XX, XXXX |
XXXXXX XXX XXXX |
$XXX,XXX |
| XXXXXXXX XXXX | XXX XX, XXXX | $543,000 XXX XXXX |
| XXXXXXXX XXXXXX | XXX XX, XXXX | $549,900 XXX XXXX |

St Isidore Elementary School
Elementary: CatholicÉcole élémentaire publique Kanata
Elementary: PublicSouth March Public School
Elementary: PublicHuntley Centennial Public School
Elementary: PublicStonecrest Elementary School
Elementary: PublicJack Donohue Public School
Elementary: PublicFrederick Banting Secondary Alternate Pr
Secondary: PublicA.Y. Jackson Secondary School
Secondary: PublicAll Saints Catholic High School
Secondary: CatholicHoly Trinity Catholic High School
Secondary: CatholicEarl of March Secondary School
Secondary: PublicWest Carleton Secondary School
Secondary: Public

