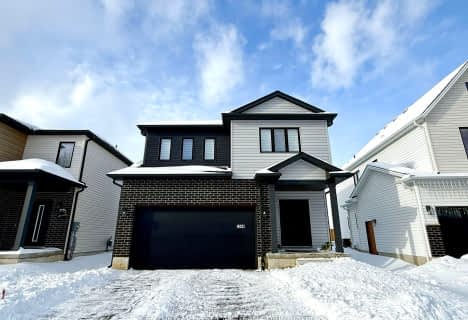Car-Dependent
- Most errands require a car.
Some Transit
- Most errands require a car.
Somewhat Bikeable
- Most errands require a car.

Sir Arthur Currie Public School
Elementary: PublicSt Paul Separate School
Elementary: CatholicSt Marguerite d'Youville
Elementary: CatholicClara Brenton Public School
Elementary: PublicWilfrid Jury Public School
Elementary: PublicEmily Carr Public School
Elementary: PublicWestminster Secondary School
Secondary: PublicSt. Andre Bessette Secondary School
Secondary: CatholicSt Thomas Aquinas Secondary School
Secondary: CatholicOakridge Secondary School
Secondary: PublicMedway High School
Secondary: PublicSir Frederick Banting Secondary School
Secondary: Public-
Kidscape
London ON 1.62km -
Northwest Optimist Park
Ontario 2.05km -
Active Playground Equipment Inc
London ON 2.6km
-
RBC Royal Bank
1265 Fanshawe Park Rd W (Hyde Park Rd), London ON N6G 0G4 0.7km -
Localcoin Bitcoin ATM - Esso on the Run
1509 Fanshawe Park Rd W, London ON N6H 5L3 1.04km -
CIBC
1960 Hyde Park Rd (at Fanshaw Park Rd.), London ON N6H 5L9 1.16km
- 4 bath
- 4 bed
- 2000 sqft
1038 Medway Park Drive North, London, Ontario • N6G 0E4 • North S














