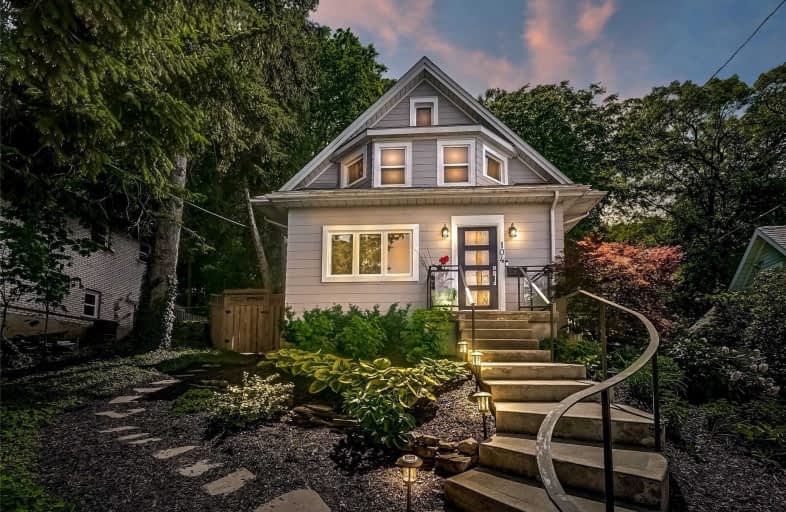Sold on Jul 13, 2021
Note: Property is not currently for sale or for rent.

-
Type: Detached
-
Style: 2-Storey
-
Size: 1500 sqft
-
Lot Size: 50 x 186.4 Feet
-
Age: 51-99 years
-
Taxes: $4,304 per year
-
Days on Site: 15 Days
-
Added: Jun 28, 2021 (2 weeks on market)
-
Updated:
-
Last Checked: 2 months ago
-
MLS®#: X5289522
-
Listed By: Sutton group quantum realty inc., brokerage
104 Gibson Is On One Of Grimsby's Most Prestigious Streets With No Through Traffic. This Fully Upgraded Home Nestled Under The Escarpment With No Rear Neighbours. Enjoy The Open Concept Floor Plan With Modern Finishes Throughout Including Wide Plank Hickory Hardwood Floors And Carrara Porcelain Tile. The Kitchen Is The Heart Of The Home Complete With An Oversized Carrera Quartz Island And Custom Wine Feature Wall. Beautiful Wrap Around Porch To Top It Off.
Extras
Inclusions: Dishwasher, Dryer, Microwave, Refrigerator, Smoke Detector, Stove, Washer, Window Coverings, Fireplace In Master Bedroom Exclusions: Ring Door Bell Under Contract: Hot Water Heater Offers Accepted Anytime
Property Details
Facts for 104 Gibson Street, Grimsby
Status
Days on Market: 15
Last Status: Sold
Sold Date: Jul 13, 2021
Closed Date: Oct 21, 2021
Expiry Date: Sep 17, 2021
Sold Price: $890,000
Unavailable Date: Jul 12, 2021
Input Date: Jun 28, 2021
Prior LSC: Sold
Property
Status: Sale
Property Type: Detached
Style: 2-Storey
Size (sq ft): 1500
Age: 51-99
Area: Grimsby
Availability Date: Flexible
Assessment Amount: $345,000
Assessment Year: 2021
Inside
Bedrooms: 5
Bathrooms: 2
Kitchens: 1
Rooms: 10
Den/Family Room: Yes
Air Conditioning: Central Air
Fireplace: Yes
Laundry Level: Main
Central Vacuum: N
Washrooms: 2
Building
Basement: Full
Basement 2: Unfinished
Heat Type: Forced Air
Heat Source: Gas
Exterior: Concrete
Exterior: Stone
Elevator: N
UFFI: No
Water Supply: Municipal
Special Designation: Unknown
Retirement: N
Parking
Driveway: Front Yard
Garage Type: None
Covered Parking Spaces: 2
Total Parking Spaces: 2
Fees
Tax Year: 2021
Tax Legal Description: Lt 74 Cp Pl 4 Grimsby; Pt Lt 10 Con 2 North Grimsb
Taxes: $4,304
Highlights
Feature: Hospital
Feature: Library
Feature: Park
Feature: Place Of Worship
Feature: Rec Centre
Feature: School
Land
Cross Street: Main To Gibson
Municipality District: Grimsby
Fronting On: North
Parcel Number: 460410102
Pool: None
Sewer: Sewers
Lot Depth: 186.4 Feet
Lot Frontage: 50 Feet
Acres: < .50
Waterfront: None
Additional Media
- Virtual Tour: https://unbranded.youriguide.com/104_gibson_st_grimsby_on/
Rooms
Room details for 104 Gibson Street, Grimsby
| Type | Dimensions | Description |
|---|---|---|
| Bathroom Main | - | 2 Pc Bath, Marble Floor |
| Br Main | 3.50 x 2.33 | |
| Dining Main | 2.38 x 3.99 | Combined W/Kitchen, Hardwood Floor, W/O To Deck |
| Kitchen Main | 5.10 x 4.35 | W/O To Deck, Quartz Counter |
| Living Main | 4.03 x 4.77 | Hardwood Floor, Fireplace |
| Bathroom 2nd | - | 4 Pc Bath |
| Master 2nd | 4.04 x 6.02 | |
| Br 2nd | 4.00 x 3.82 | |
| Br 2nd | 3.32 x 2.50 | |
| Br 2nd | 3.29 x 4.37 | |
| Other Bsmt | 6.61 x 6.78 |
| XXXXXXXX | XXX XX, XXXX |
XXXX XXX XXXX |
$XXX,XXX |
| XXX XX, XXXX |
XXXXXX XXX XXXX |
$XXX,XXX | |
| XXXXXXXX | XXX XX, XXXX |
XXXXXXX XXX XXXX |
|
| XXX XX, XXXX |
XXXXXX XXX XXXX |
$XXX,XXX | |
| XXXXXXXX | XXX XX, XXXX |
XXXX XXX XXXX |
$XXX,XXX |
| XXX XX, XXXX |
XXXXXX XXX XXXX |
$XXX,XXX |
| XXXXXXXX XXXX | XXX XX, XXXX | $890,000 XXX XXXX |
| XXXXXXXX XXXXXX | XXX XX, XXXX | $879,900 XXX XXXX |
| XXXXXXXX XXXXXXX | XXX XX, XXXX | XXX XXXX |
| XXXXXXXX XXXXXX | XXX XX, XXXX | $999,900 XXX XXXX |
| XXXXXXXX XXXX | XXX XX, XXXX | $500,000 XXX XXXX |
| XXXXXXXX XXXXXX | XXX XX, XXXX | $488,000 XXX XXXX |

Park Public School
Elementary: PublicSt Joseph Catholic Elementary School
Elementary: CatholicNelles Public School
Elementary: PublicLakeview Public School
Elementary: PublicCentral Public School
Elementary: PublicOur Lady of Fatima Catholic Elementary School
Elementary: CatholicSouth Lincoln High School
Secondary: PublicBeamsville District Secondary School
Secondary: PublicGrimsby Secondary School
Secondary: PublicOrchard Park Secondary School
Secondary: PublicBlessed Trinity Catholic Secondary School
Secondary: CatholicCardinal Newman Catholic Secondary School
Secondary: Catholic- 2 bath
- 5 bed
48 BAYVIEW Drive, Grimsby, Ontario • L3M 4Z8 • 540 - Grimsby Beach
- 2 bath
- 5 bed
- 3500 sqft
7 Robinson Street South, Grimsby, Ontario • L3M 3C5 • 542 - Grimsby East




