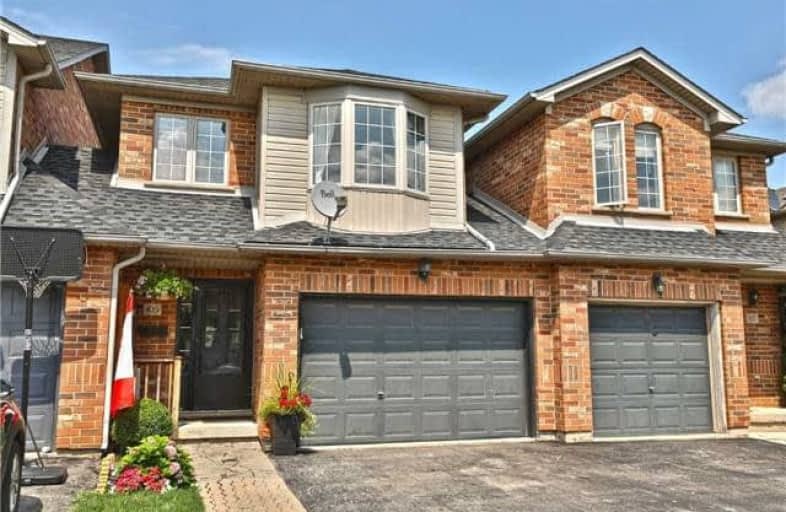Sold on Sep 21, 2018
Note: Property is not currently for sale or for rent.

-
Type: Att/Row/Twnhouse
-
Style: 2-Storey
-
Size: 1100 sqft
-
Lot Size: 22.24 x 200 Feet
-
Age: 16-30 years
-
Taxes: $2,925 per year
-
Days on Site: 44 Days
-
Added: Sep 07, 2019 (1 month on market)
-
Updated:
-
Last Checked: 2 months ago
-
MLS®#: X4214433
-
Listed By: Royal lepage macro realty, brokerage
Beautifully Finished. 3 Bed, 1/5 Bath, 1.5 Garage W/Inside & Rear Yard Entry. 2 Car Driveway. Main Lvl Has 2Pc Bath, Large Living Rm W/Hardwood, Eat-In Kitchen W/Sliding Doors. 2nd Lvl Has Large Bedrooms W/Closets, 4Pc Bath, Master Has His & Her Closets And Ensuite Priviledges. Basement Has Large Rec Rm W/Stunning Custom Built Entertainment Unit & Fireplace. Spearate Laundry, Storage & Cold Rm. 200Ft Deep Lot Fully Landscaped.
Extras
Enjoy The Feel Of "Detached Living" As This Townhome Is Only Attached At Bsmt Foundation & Above Grade Along W/Garage & Entry Wall Only. Close To Shopping, Schools, Parks, Ymca, Qew.**Interboard Listing: Hamilton-Burlington R.E. Assoc**
Property Details
Facts for 105 Tomahawk Drive, Grimsby
Status
Days on Market: 44
Last Status: Sold
Sold Date: Sep 21, 2018
Closed Date: Nov 01, 2018
Expiry Date: Dec 31, 2018
Sold Price: $420,000
Unavailable Date: Sep 21, 2018
Input Date: Aug 09, 2018
Property
Status: Sale
Property Type: Att/Row/Twnhouse
Style: 2-Storey
Size (sq ft): 1100
Age: 16-30
Area: Grimsby
Availability Date: Immediate
Assessment Amount: $280,000
Assessment Year: 2018
Inside
Bedrooms: 3
Bathrooms: 2
Kitchens: 1
Rooms: 12
Den/Family Room: Yes
Air Conditioning: Central Air
Fireplace: Yes
Laundry Level: Lower
Washrooms: 2
Utilities
Electricity: Yes
Gas: Yes
Cable: Available
Telephone: Available
Building
Basement: Finished
Basement 2: Full
Heat Type: Forced Air
Heat Source: Gas
Exterior: Brick
Exterior: Vinyl Siding
Elevator: N
UFFI: No
Water Supply: Municipal
Special Designation: Unknown
Other Structures: Garden Shed
Parking
Driveway: Front Yard
Garage Spaces: 2
Garage Type: Attached
Covered Parking Spaces: 2
Total Parking Spaces: 3
Fees
Tax Year: 2018
Tax Legal Description: Pt Blk 1,Pl 30M271,Pts 13,19&20 30R9987
Taxes: $2,925
Highlights
Feature: Fenced Yard
Feature: Hospital
Feature: Library
Feature: Place Of Worship
Feature: Rec Centre
Feature: School
Land
Cross Street: Bartlett Ave-Lt Cent
Municipality District: Grimsby
Fronting On: North
Parcel Number: 627790
Pool: None
Sewer: Sewers
Lot Depth: 200 Feet
Lot Frontage: 22.24 Feet
Acres: < .50
Waterfront: None
Additional Media
- Virtual Tour: http://www.avu3d.com/landing-page/3558/105TomahawkDrive
Rooms
Room details for 105 Tomahawk Drive, Grimsby
| Type | Dimensions | Description |
|---|---|---|
| Foyer Main | 1.27 x 4.62 | Closet, Access To Garage |
| Powder Rm Main | 0.86 x 2.13 | 2 Pc Bath |
| Living Main | 4.87 x 5.00 | Hardwood Floor |
| Kitchen Main | 2.67 x 4.93 | Eat-In Kitchen |
| Master 2nd | 4.14 x 4.22 | Double Closet, Ensuite Bath |
| 2nd Br 2nd | 2.84 x 6.01 | Bay Window, Closet |
| 3rd Br 2nd | 2.29 x 4.52 | Closet |
| Bathroom 2nd | 2.24 x 2.79 | 4 Pc Bath, Semi Ensuite |
| Rec Bsmt | 4.34 x 6.65 | Fireplace |
| Laundry Bsmt | 3.20 x 3.30 | Unfinished |
| Other Bsmt | 1.91 x 5.48 | Unfinished |
| Cold/Cant Bsmt | - |
| XXXXXXXX | XXX XX, XXXX |
XXXX XXX XXXX |
$XXX,XXX |
| XXX XX, XXXX |
XXXXXX XXX XXXX |
$XXX,XXX |
| XXXXXXXX XXXX | XXX XX, XXXX | $420,000 XXX XXXX |
| XXXXXXXX XXXXXX | XXX XX, XXXX | $429,900 XXX XXXX |

Park Public School
Elementary: PublicGrand Avenue Public School
Elementary: PublicSt Joseph Catholic Elementary School
Elementary: CatholicNelles Public School
Elementary: PublicSt John Catholic Elementary School
Elementary: CatholicLakeview Public School
Elementary: PublicSouth Lincoln High School
Secondary: PublicBeamsville District Secondary School
Secondary: PublicGrimsby Secondary School
Secondary: PublicOrchard Park Secondary School
Secondary: PublicBlessed Trinity Catholic Secondary School
Secondary: CatholicCardinal Newman Catholic Secondary School
Secondary: Catholic

