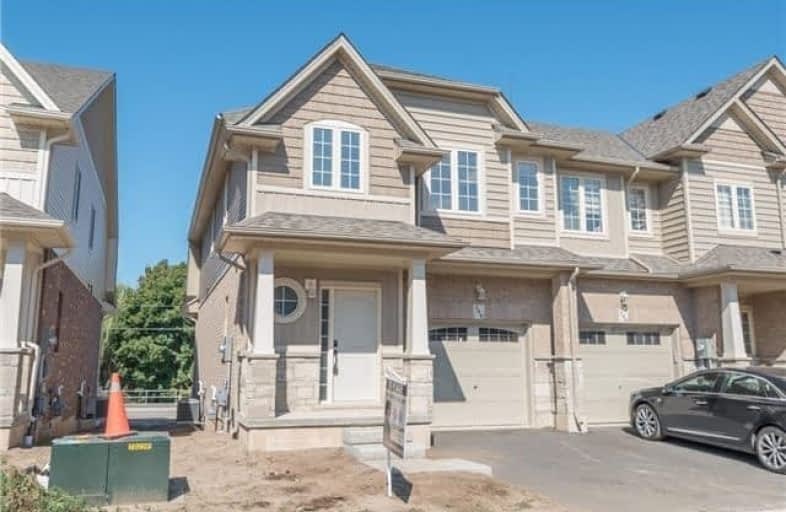Removed on Jan 25, 2019
Note: Property is not currently for sale or for rent.

-
Type: Att/Row/Twnhouse
-
Style: 2-Storey
-
Size: 1500 sqft
-
Lot Size: 27.23 x 87.11 Feet
-
Age: New
-
Days on Site: 71 Days
-
Added: Nov 16, 2018 (2 months on market)
-
Updated:
-
Last Checked: 2 months ago
-
MLS®#: X4305085
-
Listed By: Royal star realty inc., brokerage
Newly Constructed Freehold Town Marz Home "Britania Plus' 1743 Sq Ft End Unit, 2 Storey, 3 Bed,2.5 Bath, Eat In Kitchen With Extended Cabinets And Granite&Stainless Steel Appliances.Dinette&Open Space Living Room. Hardwood Stairs To Big Master Bedroom With Ensuite & Walk In Closet. Two Full Bath On Second Floor & Storage Room,Spectacular View Of Lake Ontario.Easy Access To Qew,Go Stop, Future Go Train. Amenities, Fifty Point Conservation Area, Hospital Etc.
Extras
Road Fee $54/Month R.S.A . Tankless Water Heater & Hrv Rental.
Property Details
Facts for 108 Dunrobin Lane, Grimsby
Status
Days on Market: 71
Last Status: Terminated
Sold Date: Jan 01, 0001
Closed Date: Jan 01, 0001
Expiry Date: May 31, 2019
Unavailable Date: Jan 25, 2019
Input Date: Nov 16, 2018
Property
Status: Sale
Property Type: Att/Row/Twnhouse
Style: 2-Storey
Size (sq ft): 1500
Age: New
Area: Grimsby
Availability Date: Immediate
Inside
Bedrooms: 3
Bathrooms: 3
Kitchens: 1
Rooms: 6
Den/Family Room: Yes
Air Conditioning: Central Air
Fireplace: No
Washrooms: 3
Building
Basement: Full
Basement 2: Unfinished
Heat Type: Forced Air
Heat Source: Gas
Exterior: Brick
Exterior: Stone
Water Supply: Municipal
Special Designation: Unknown
Parking
Driveway: Private
Garage Spaces: 1
Garage Type: Attached
Covered Parking Spaces: 1
Fees
Tax Year: 2018
Tax Legal Description: Lot 25,Plan 30M435 T/W,Subject To An Easement **
Highlights
Feature: Hospital
Feature: Lake Access
Feature: Library
Feature: Park
Feature: School
Land
Cross Street: Qew/Casablanca/Winst
Municipality District: Grimsby
Fronting On: North
Parcel Number: 460010207
Pool: None
Sewer: Sewers
Lot Depth: 87.11 Feet
Lot Frontage: 27.23 Feet
Zoning: Freehold Town Wi
Additional Media
- Virtual Tour: http://www.myvisuallistings.com/pfsnb/270053
Rooms
Room details for 108 Dunrobin Lane, Grimsby
| Type | Dimensions | Description |
|---|---|---|
| Kitchen Main | 3.43 x 2.79 | Eat-In Kitchen, Granite Counter |
| Dining Main | 2.97 x 2.79 | |
| Living Main | 5.71 x 3.45 | |
| Master 2nd | 5.44 x 3.91 | Ensuite Bath, W/I Closet |
| Br 2nd | 3.45 x 3.15 | |
| Br 2nd | 3.25 x 3.00 | |
| Laundry Bsmt | - |
| XXXXXXXX | XXX XX, XXXX |
XXXX XXX XXXX |
$XXX,XXX |
| XXX XX, XXXX |
XXXXXX XXX XXXX |
$XXX,XXX | |
| XXXXXXXX | XXX XX, XXXX |
XXXXXXX XXX XXXX |
|
| XXX XX, XXXX |
XXXXXX XXX XXXX |
$XXX,XXX | |
| XXXXXXXX | XXX XX, XXXX |
XXXXXXX XXX XXXX |
|
| XXX XX, XXXX |
XXXXXX XXX XXXX |
$XXX,XXX |
| XXXXXXXX XXXX | XXX XX, XXXX | $533,000 XXX XXXX |
| XXXXXXXX XXXXXX | XXX XX, XXXX | $549,900 XXX XXXX |
| XXXXXXXX XXXXXXX | XXX XX, XXXX | XXX XXXX |
| XXXXXXXX XXXXXX | XXX XX, XXXX | $526,000 XXX XXXX |
| XXXXXXXX XXXXXXX | XXX XX, XXXX | XXX XXXX |
| XXXXXXXX XXXXXX | XXX XX, XXXX | $559,999 XXX XXXX |

St Isidore Elementary School
Elementary: CatholicÉcole élémentaire publique Kanata
Elementary: PublicSouth March Public School
Elementary: PublicHuntley Centennial Public School
Elementary: PublicStonecrest Elementary School
Elementary: PublicJack Donohue Public School
Elementary: PublicFrederick Banting Secondary Alternate Pr
Secondary: PublicA.Y. Jackson Secondary School
Secondary: PublicAll Saints Catholic High School
Secondary: CatholicHoly Trinity Catholic High School
Secondary: CatholicEarl of March Secondary School
Secondary: PublicWest Carleton Secondary School
Secondary: Public

