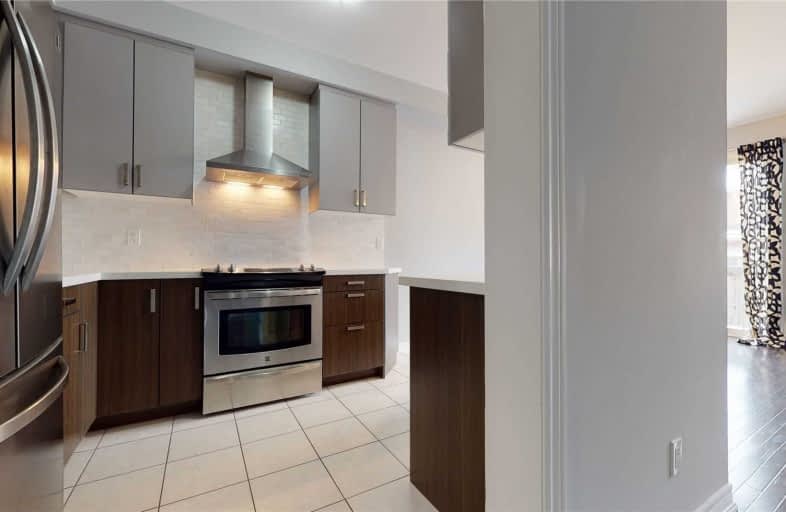
3D Walkthrough

Johnny Lombardi Public School
Elementary: Public
1.01 km
Guardian Angels
Elementary: Catholic
0.71 km
Pierre Berton Public School
Elementary: Public
0.94 km
Fossil Hill Public School
Elementary: Public
0.93 km
St Michael the Archangel Catholic Elementary School
Elementary: Catholic
1.46 km
St Veronica Catholic Elementary School
Elementary: Catholic
0.68 km
St Luke Catholic Learning Centre
Secondary: Catholic
3.46 km
Tommy Douglas Secondary School
Secondary: Public
0.46 km
Father Bressani Catholic High School
Secondary: Catholic
4.99 km
Maple High School
Secondary: Public
3.41 km
St Jean de Brebeuf Catholic High School
Secondary: Catholic
1.40 km
Emily Carr Secondary School
Secondary: Public
3.30 km





