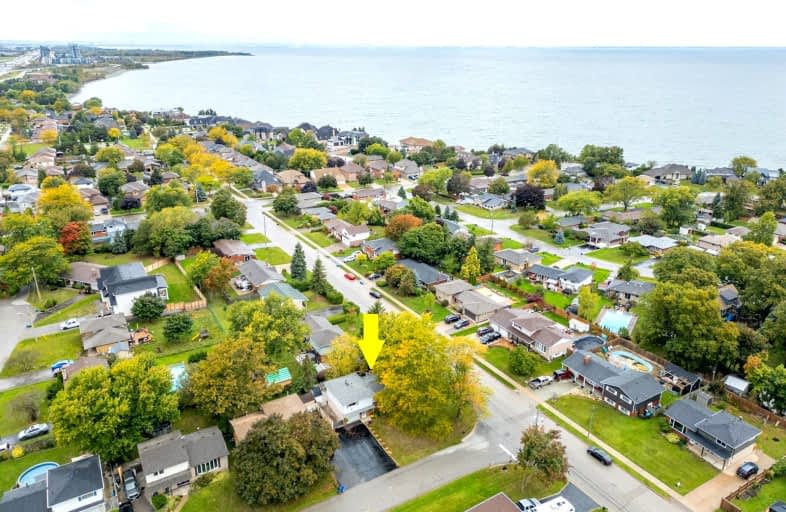
Park Public School
Elementary: PublicSt Joseph Catholic Elementary School
Elementary: CatholicNelles Public School
Elementary: PublicLakeview Public School
Elementary: PublicCentral Public School
Elementary: PublicOur Lady of Fatima Catholic Elementary School
Elementary: CatholicSouth Lincoln High School
Secondary: PublicBeamsville District Secondary School
Secondary: PublicGrimsby Secondary School
Secondary: PublicOrchard Park Secondary School
Secondary: PublicBlessed Trinity Catholic Secondary School
Secondary: CatholicCardinal Newman Catholic Secondary School
Secondary: Catholic-
Grimsby Dog Park
Grimsby ON 3.48km -
Winona Park
1328 Barton St E, Stoney Creek ON L8H 2W3 6.1km -
Kinsmen Park
Frost Rd, Beamsville ON 10.03km
-
TD Bank Financial Group
2475 Ontario St, Beamsville ON L0R 1B4 7.93km -
BMO Bank of Montreal
4486 Ontario St, Beamsville ON L3J 0A9 8.22km -
CIBC
4961 King St E, Beamsville ON L0R 1B0 8.94km
- 2 bath
- 4 bed
- 1500 sqft
202 Central Avenue, Grimsby, Ontario • L3M 1X9 • 542 - Grimsby East
- 2 bath
- 3 bed
- 1100 sqft
57 Stewart Street, Grimsby, Ontario • L3M 3N3 • 540 - Grimsby Beach











