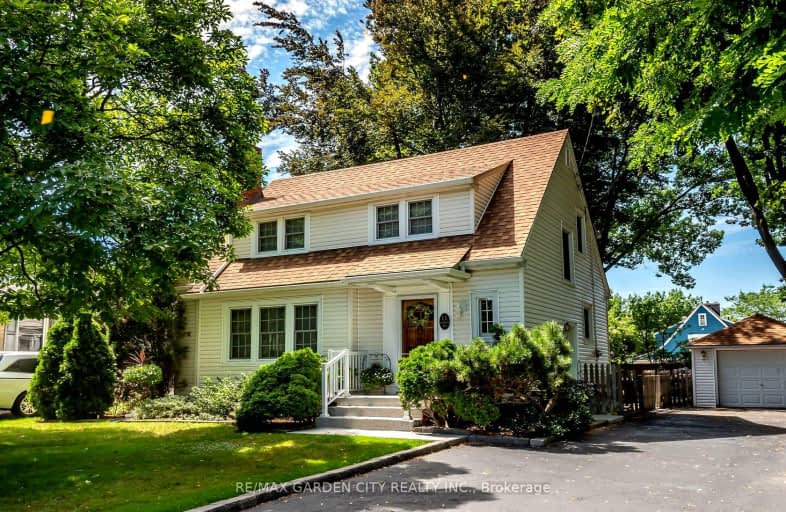Very Walkable
- Most errands can be accomplished on foot.
Bikeable
- Some errands can be accomplished on bike.

Park Public School
Elementary: PublicSt Joseph Catholic Elementary School
Elementary: CatholicNelles Public School
Elementary: PublicLakeview Public School
Elementary: PublicCentral Public School
Elementary: PublicOur Lady of Fatima Catholic Elementary School
Elementary: CatholicSouth Lincoln High School
Secondary: PublicBeamsville District Secondary School
Secondary: PublicGrimsby Secondary School
Secondary: PublicOrchard Park Secondary School
Secondary: PublicBlessed Trinity Catholic Secondary School
Secondary: CatholicCardinal Newman Catholic Secondary School
Secondary: Catholic- 2 bath
- 5 bed
- 3500 sqft
7 Robinson Street South, Grimsby, Ontario • L3M 3C5 • 542 - Grimsby East
- 2 bath
- 4 bed
- 1500 sqft
202 Central Avenue, Grimsby, Ontario • L3M 1X9 • 542 - Grimsby East









