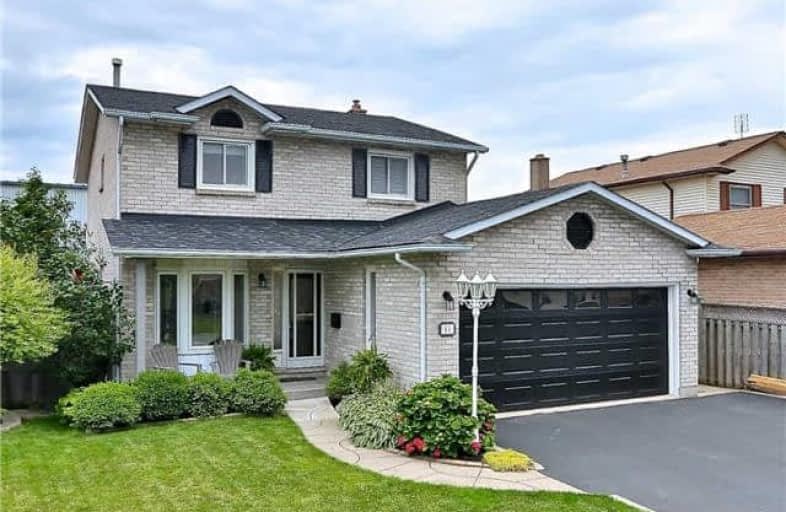Sold on Jul 17, 2017
Note: Property is not currently for sale or for rent.

-
Type: Detached
-
Style: 2-Storey
-
Size: 1500 sqft
-
Lot Size: 38 x 111 Feet
-
Age: 16-30 years
-
Taxes: $3,389 per year
-
Days on Site: 5 Days
-
Added: Sep 07, 2019 (5 days on market)
-
Updated:
-
Last Checked: 2 months ago
-
MLS®#: X3872808
-
Listed By: Re/max aboutowne realty corp., brokerage
Beautiful 2 Storey Home Located On A Quiet Desireable Family Friendly Street. Great Curb Appeal And Landscaped To Perfection. Hardwood Floors Located Main And Upper Level, With Laminate In The Walk Up Finished Basement With A Seperate Entrance. 3 Good Sized Bedrooms On The Upper Level With An Oversized Walk In Closet In The Master Bedroom. Main Level Has A Lovely Newly Updated Eat In Kitchen, Opening Up To A Spacious Dining Area And Family Room.
Extras
Walk Out To Your Own Private Backyard Oasis. Nothing Has Been Overlooked In This Yard, Inground Swimming Pool Surrrounded By Patio And Lush Low Maintenance Landscaping. This Home Has Been Meticulously Kept And Shows To Perfection.
Property Details
Facts for 11 Tami Crescent, Grimsby
Status
Days on Market: 5
Last Status: Sold
Sold Date: Jul 17, 2017
Closed Date: Sep 15, 2017
Expiry Date: Oct 08, 2017
Sold Price: $505,000
Unavailable Date: Jul 17, 2017
Input Date: Jul 14, 2017
Prior LSC: Listing with no contract changes
Property
Status: Sale
Property Type: Detached
Style: 2-Storey
Size (sq ft): 1500
Age: 16-30
Area: Grimsby
Availability Date: Tba
Inside
Bedrooms: 3
Bathrooms: 3
Kitchens: 1
Rooms: 7
Den/Family Room: Yes
Air Conditioning: Central Air
Fireplace: Yes
Laundry Level: Main
Central Vacuum: Y
Washrooms: 3
Building
Basement: Finished
Heat Type: Forced Air
Heat Source: Gas
Exterior: Brick
Water Supply: Municipal
Special Designation: Unknown
Other Structures: Garden Shed
Parking
Driveway: Pvt Double
Garage Spaces: 2
Garage Type: Attached
Covered Parking Spaces: 4
Total Parking Spaces: 6
Fees
Tax Year: 2016
Tax Legal Description: Lt 13 Pl 30M127 ; Grimsby
Taxes: $3,389
Highlights
Feature: Cul De Sac
Feature: Fenced Yard
Feature: Level
Feature: Rec Centre
Feature: School
Land
Cross Street: Robert Rd/Livinston
Municipality District: Grimsby
Fronting On: East
Parcel Number: 460110014
Pool: Indoor
Sewer: Sewers
Lot Depth: 111 Feet
Lot Frontage: 38 Feet
Lot Irregularities: Rectangle
Acres: < .50
Zoning: Res
Additional Media
- Virtual Tour: http://www.tourbuzz.net/822984?idx=1
Rooms
Room details for 11 Tami Crescent, Grimsby
| Type | Dimensions | Description |
|---|---|---|
| Kitchen Main | 2.57 x 5.28 | Bay Window, Eat-In Kitchen, Hardwood Floor |
| Living Main | 3.56 x 7.11 | Sliding Doors, Combined W/Dining, Hardwood Floor |
| Laundry Main | 1.65 x 4.50 | Walk-Out, Access To Garage, Ceramic Floor |
| Master 2nd | 3.12 x 4.65 | O/Looks Frontyard, W/I Closet, Hardwood Floor |
| Other 2nd | 2.34 x 3.12 | W/I Closet, W/I Closet, Broadloom |
| 2nd Br 2nd | 3.02 x 3.53 | O/Looks Backyard, B/I Shelves, Hardwood Floor |
| 3rd Br 2nd | 3.53 x 3.99 | O/Looks Backyard, Hardwood Floor |
| Rec Lower | 3.48 x 7.01 | Window, Fireplace, Laminate |
| Workshop Lower | 1.42 x 4.62 | |
| Utility Lower | 1.85 x 2.21 | |
| Other Lower | 1.37 x 1.73 |
| XXXXXXXX | XXX XX, XXXX |
XXXX XXX XXXX |
$XXX,XXX |
| XXX XX, XXXX |
XXXXXX XXX XXXX |
$XXX,XXX |
| XXXXXXXX XXXX | XXX XX, XXXX | $505,000 XXX XXXX |
| XXXXXXXX XXXXXX | XXX XX, XXXX | $499,000 XXX XXXX |

St Joseph Catholic Elementary School
Elementary: CatholicNelles Public School
Elementary: PublicSmith Public School
Elementary: PublicLakeview Public School
Elementary: PublicCentral Public School
Elementary: PublicOur Lady of Fatima Catholic Elementary School
Elementary: CatholicSouth Lincoln High School
Secondary: PublicBeamsville District Secondary School
Secondary: PublicGrimsby Secondary School
Secondary: PublicOrchard Park Secondary School
Secondary: PublicBlessed Trinity Catholic Secondary School
Secondary: CatholicCardinal Newman Catholic Secondary School
Secondary: Catholic

